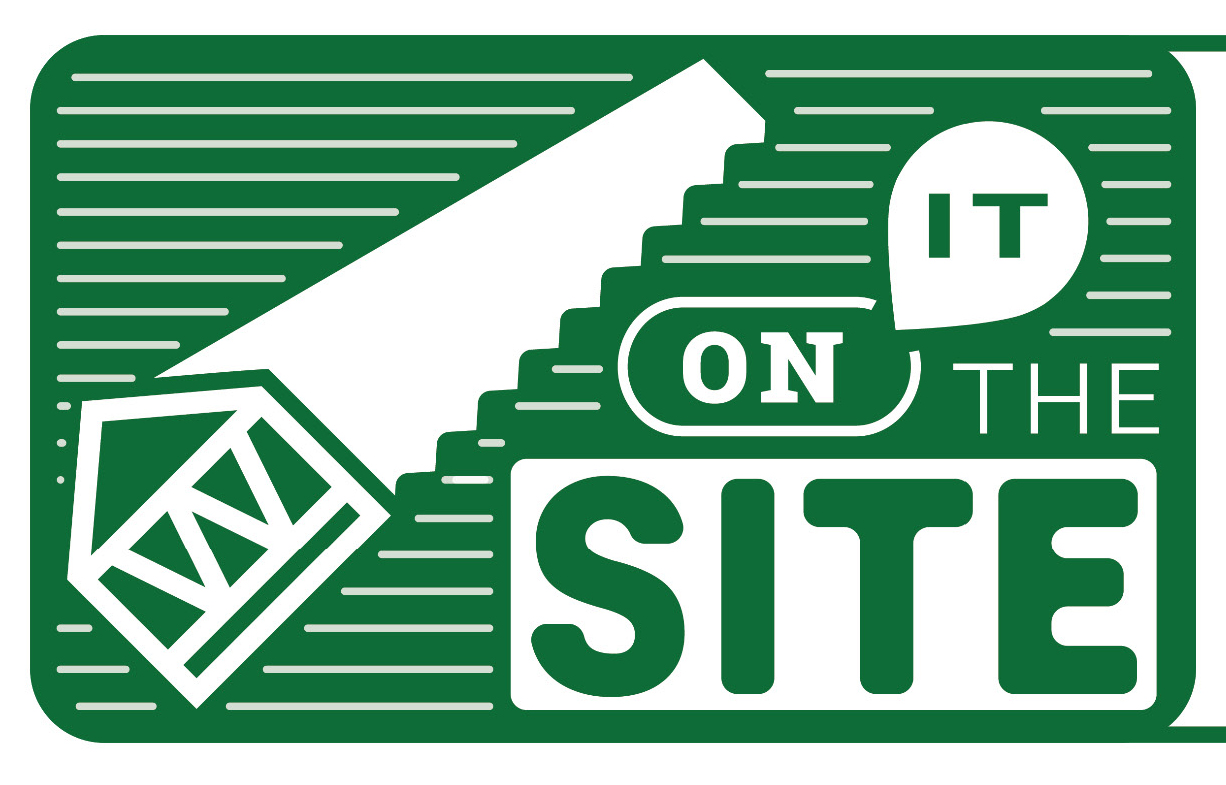building SMART

Innovation. It’s all about people.
In every aspect of our construction process, we’re applying innovative technologies to deliver better projects to our clients and keep us at the forefront of the industry. Whether it’s modeling before the building is even out of the ground or testing how it’s functioning after it’s completed, we’re finding innovative ways to ensure that we provide the best possible service to the owners and architects with whom we partner.
Cost Efficient Design and Construction (CEDC) For more than 58 years WALSH has partnered with public housing agencies, non-profit community development organizations and various for-profit entities across the Pacific Northwest to deliver more than 30,000 units of affordable housing to our communities. Each of those units is still standing today and serving as affordable housing. We have learned a few things along the way about how to design and build affordable housing in the most cost-efficient manner. We believe in applying cost-efficiency as a valid constraint in the design of affordable housing and doing our best to give simpler, “leaner” designs a sense of place, character and distinction, while maintaining essential functionality and durability. We also believe that cost-efficiency – when pursued by project teams in a highly disciplined manner – creates an opportunity to incorporate a host of value-adding measures and amenities into projects, providing a path towards truly high-performance affordable housing. Read more about CEDC here.
Innovation is continually striving to find better ways to do things through learning and increased knowledge.
The more we know, the more we know we don’t know.
The more we know the more we strive to know more …
Building Information Modeling Our capabilities for holistic collaboration and building-wide coordination are enhanced through the use of new technologies and processes. The use of 2D, 3D, and 4D technologies supports our commitment to team integration, participation, and efficient solutions. Employing our expertise with BIM techniques early in the design phase will ensure successful coordination of systems and structure in all phases of construction, from the underground structure to the roof.
Modular Innovation At Holgate House in southeast Portland, WALSH piloted the use of an innovative modular building project. The $1.3M project’s nine finished units were prefabricated before arriving onsite. Utilizing modular technology can potentially save money by shortening the overall schedule because the site can be prepared simultaneously with construction of the modular units. In addition to saving time and money, moisture control and factory-built precision are other benefits of modular construction.
Infrared/Thermographic Imaging To meet our client’s goal of creating more energy efficient buildings, WALSH brings to the table cost effective solutions to drive down energy consumption. IR imaging works by creating a visual display of the infrared energy of objects – it shows what’s hot and what’s cold. In fact, the IR camera is so sensitive that it can display differences in temperature of a fraction of a degree. Eliminating air leakage is one of the most cost-effective strategies to drive down energy costs and create better indoor air quality. IR imaging helps us know where we need to control air flow.
-
1995-1999
- Computers on jobsites
- Push-to-talk phones on jobsites
- Continuous rod hold down system
- Installed construction dewatering system
- Permanent dewatering system
- WALSH Quality department
-
2000-2004
- First Eco-roof in Portland
- Pervious asphalt
- Insulated concrete form building
- Exterior insulation w/full peel & stick
- Structural light gauge metal building
- Bio-radiant heat w/on-demand heaters
- Rainwater recovery system
- Heat recovery system
- Industry adopted scoring system to promote diversity inclusion
-
2005-2009
- Solar hot water/solar PV
- Pervious concrete
- Structural insulated panels
- Variable refrigerant flow (VRF) HVAC systems
-
2010-2020
- Largest Living Building Framework Certified Commercial
- Largest Passive House building in North America
- Slide rail shoring
- Grey water recovery
- Stone columns
- Solid timber corridor floor/ceiling assembly
- Modular construction
- Ground source heat pump
- Cross Laminated Timber (CLT)
- Cost Efficient Design and Construction (CEDC)