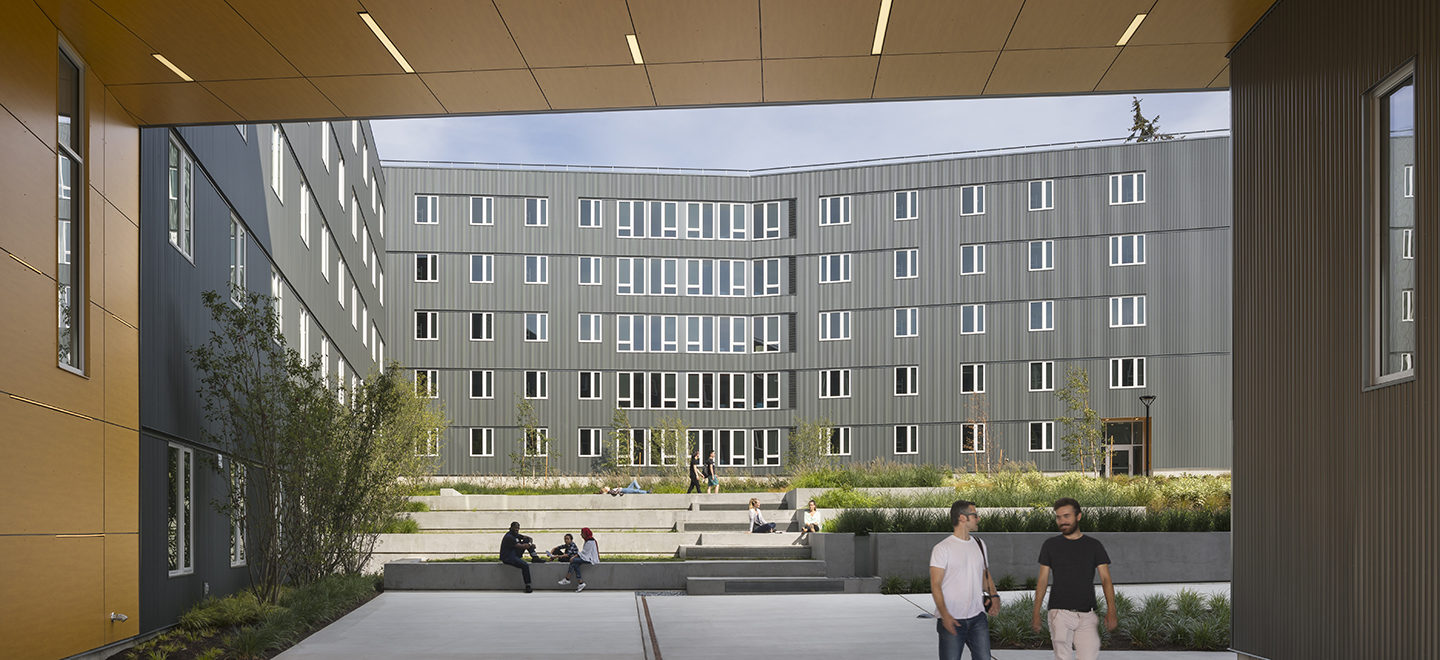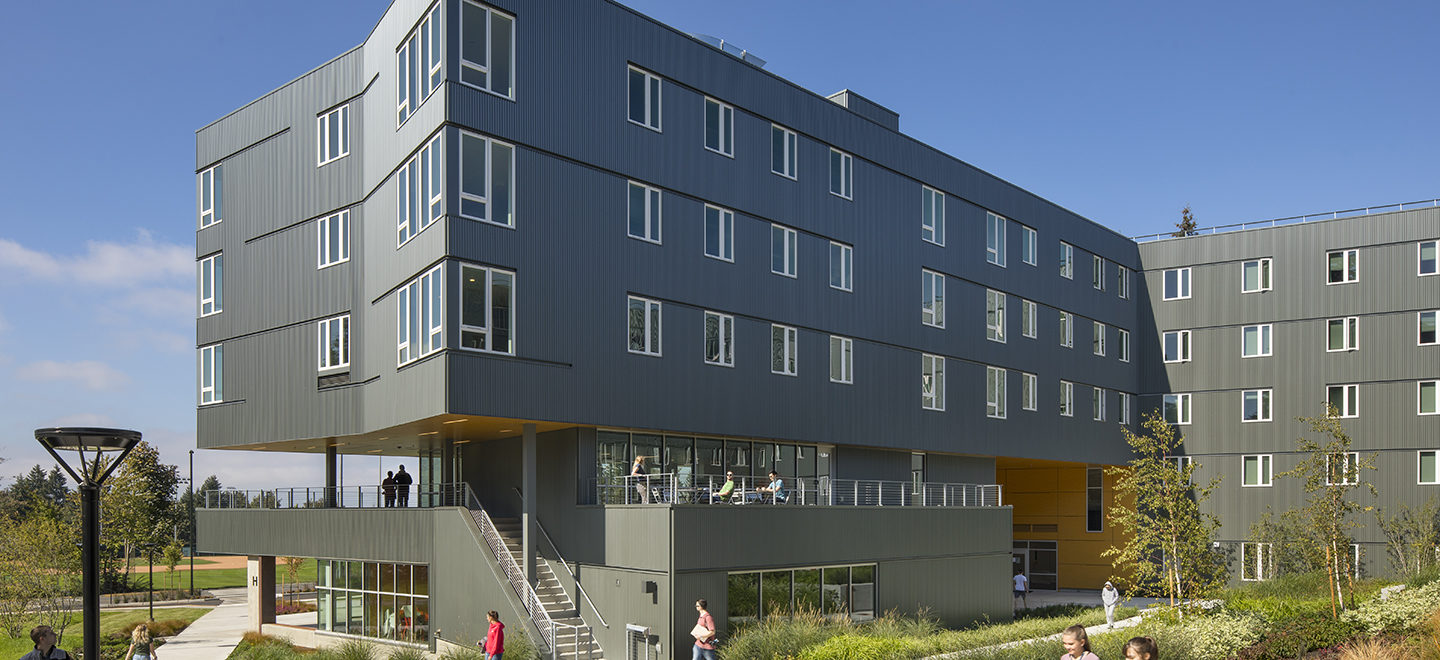Bellevue College Student Housing is composed of two five-story wings linked together by an enclosed glass bridge, totaling 132,000 SF. The east wing holds five stories of student housing while the west wing sets four stories of housing above the ground floor, in which 10,000 SF is dedicated to a community hub with student life facilities, a café lounge, classroom space and administrative offices. Collectively, there are 147 units and a variety of study spaces for over 400 students. Special features include a second-level roof deck, a central courtyard, a rain garden and amphitheater as well as private study areas and lounges on every floor.
Sustainability Notes
The project team exceeded the initial LEED Silver goal, achieving LEED Platinum for Homes certification. This beautiful residential building outperforms air-tightness standards set by City of Seattle and WA State. At 0.136 cfm (cubic feet/minute) air leakage per square foot of building envelope area, results are well below the WA State Energy Code maximum level of 0.40 and City of Seattle maximum of 0.25. Unique features include dramatic double-cantilevered building overhangs, public roof decks, student-funded rain gardens, and 10,000 SF of ground floor public space featuring a café, lounge and study areas.
Bellevue College Student Housing Phase 1
Clients
Architects
Press
Awards

