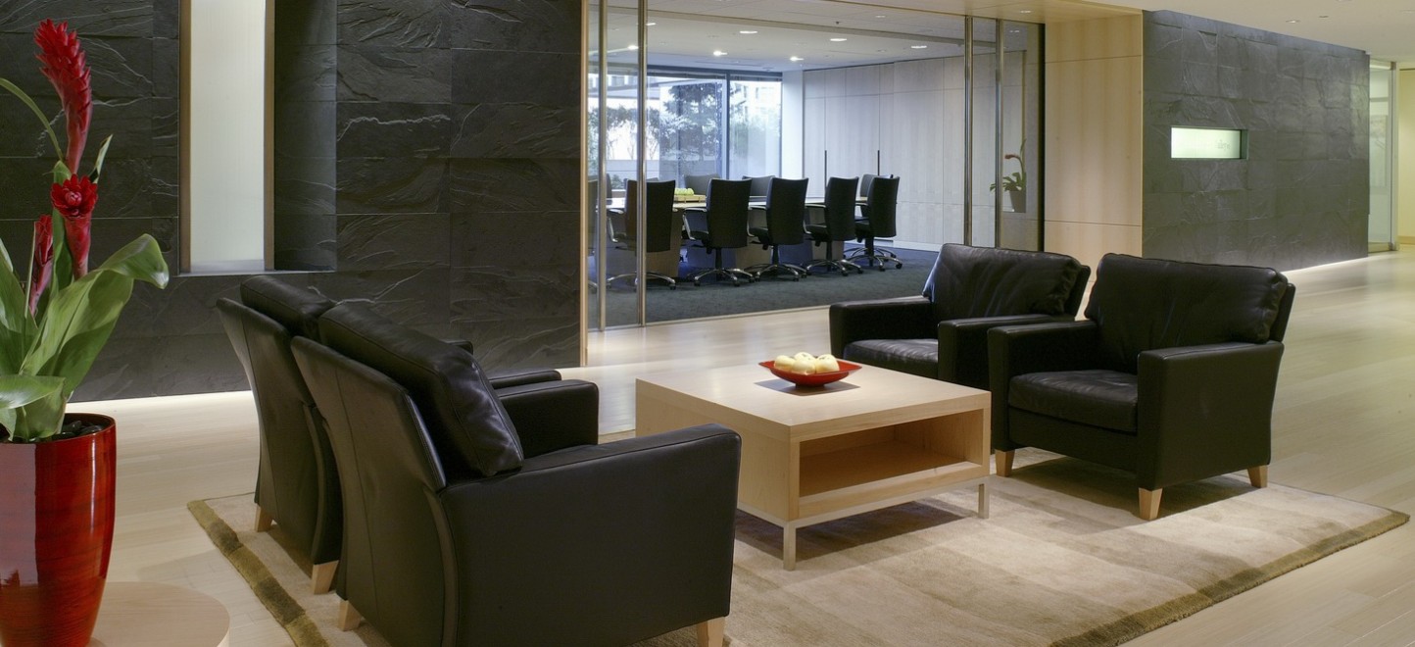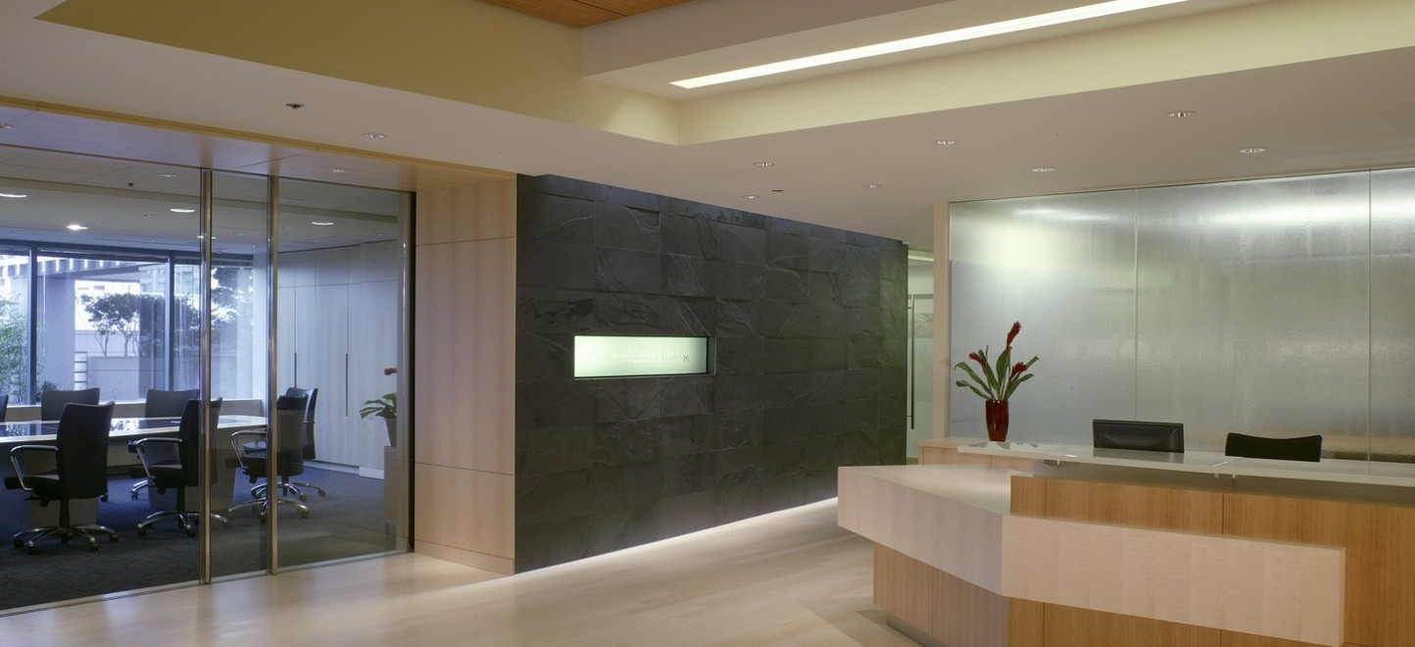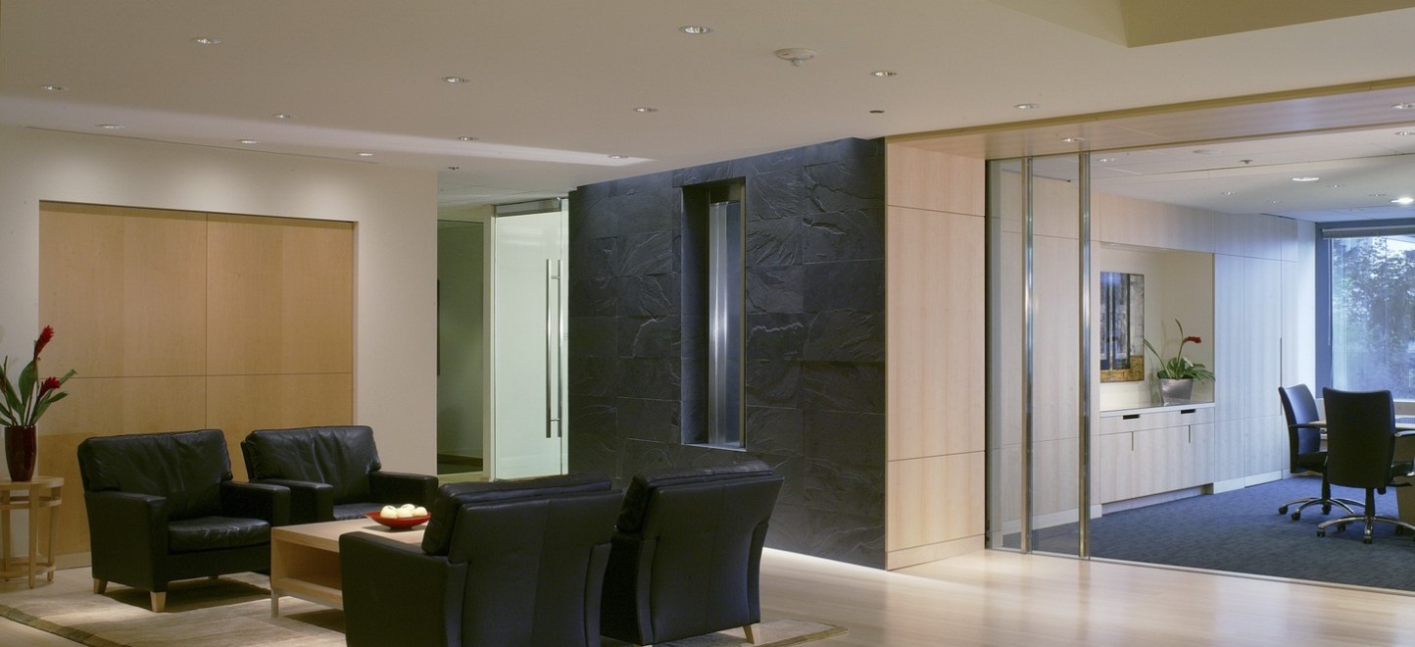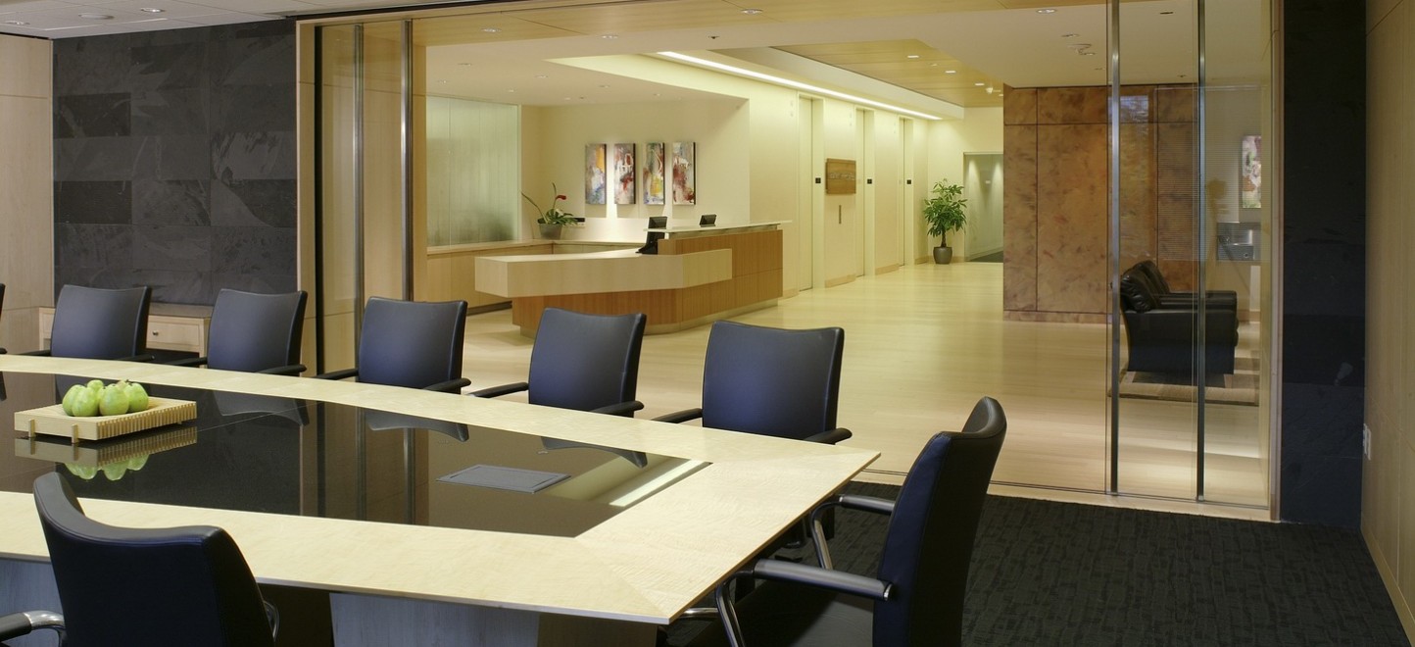This 44,000 SF tenant improvement included reconfiguring of the conference rooms, elevator, lobbies and library. Clean lines, natural materials, and lighting were installed to balance a contemporary style with approachability. Cherry ceiling panels paired with an elongated light cove guide visitors from the elevator lobby to the reception and conference area. A gently curving 50’ long wall of slate imported from Brazil provides the backdrop and includes a narrow water feature, a horizontal light box, and large sliding glass doors which puncture the slate wall with transparency. Light bamboo floors, full-height glass panels, and increased ceiling heights to 12’ tall improve the overall light level in the space. Cherry, maple, and glass transition the revitalized entry to the existing areas. The use of natural materials and lighting resulted in a unified space that is calm, light, warm, and inviting.
Categories:
Commercial, Renovation
Bullivant Houser Bailey Law Office Renovation
Size
This high-end Class A office renovation encompassed 48,000 SF on multiple floors and included reconfiguring the conference rooms, elevator, lobbies and library.
Clients
Architects



