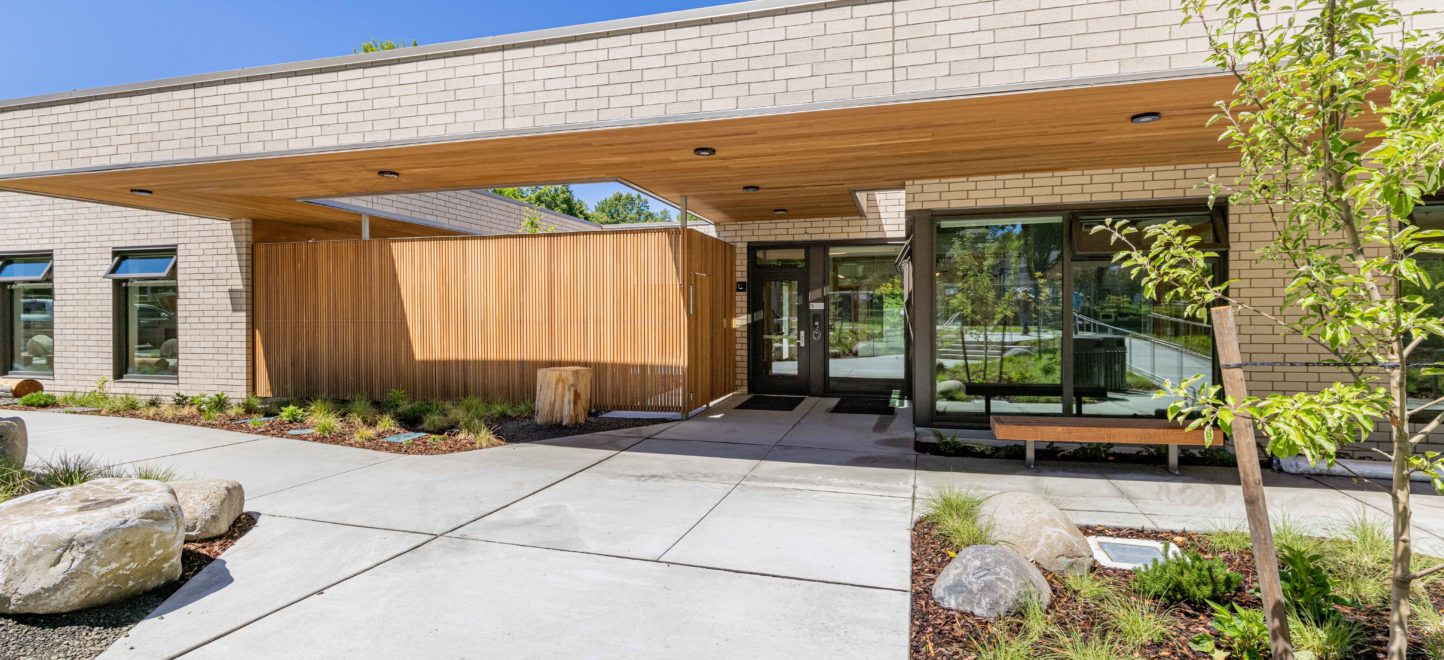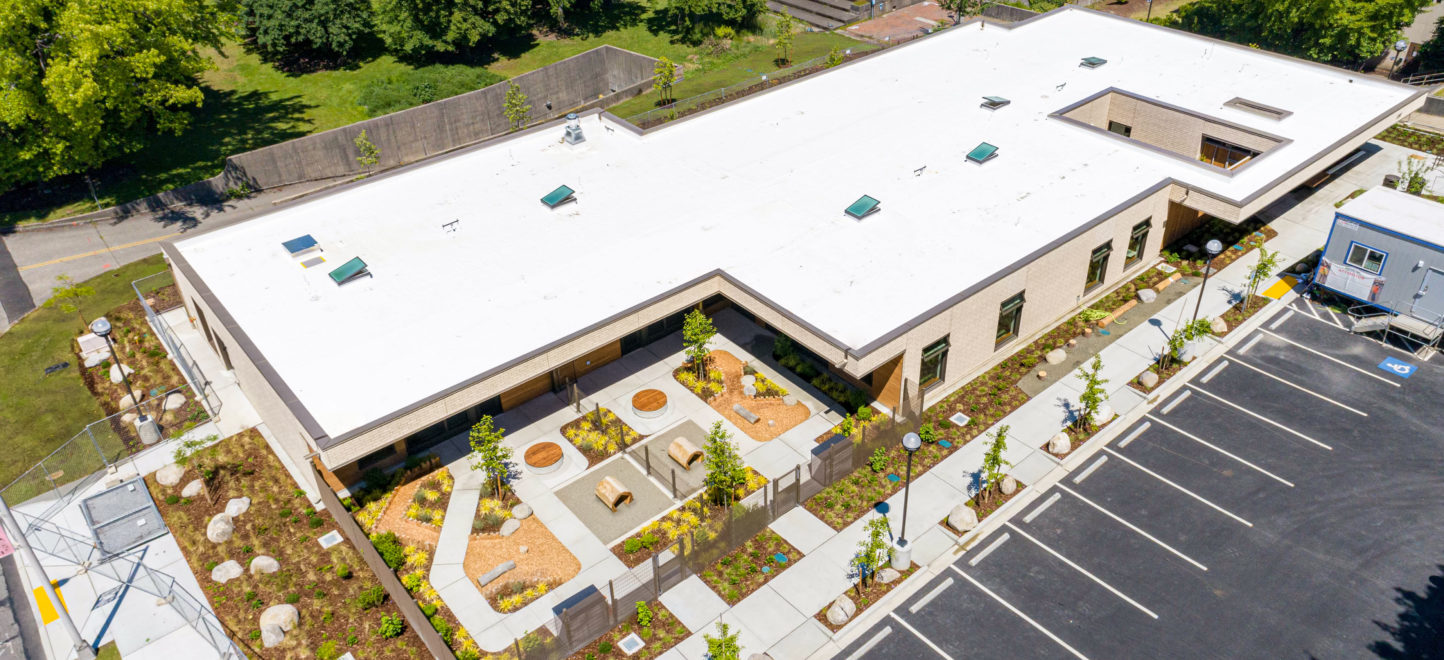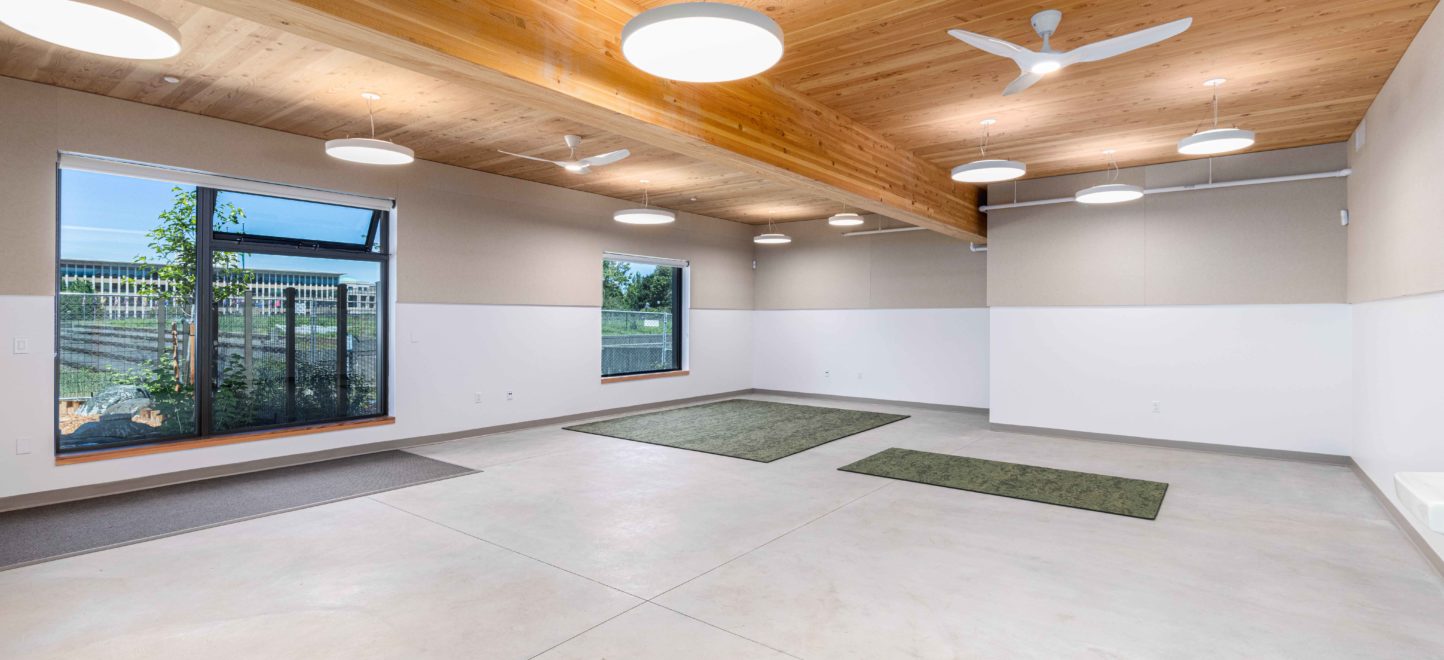Capitol Campus Child Care Center is a 9,000 square foot early learning, childcare facility designed around the latest in early learning principles and practices. Interior spaces were designed to optimize the developmental abilities of children. There is an additional 6,000 square feet of outdoor learning environments to support children’s cognitive development.
New building systems were integrated into the existing Capitol Campus network and include more efficient building management systems. These include systems to monitor water and electrical consumption, along with automated windows connected to the HVAC system to optimize natural heating and cooling to provide cost savings and greater sustainability. The project utilized Cross Laminated Timber (CLT) roof panels and achieved LEED-certification.


