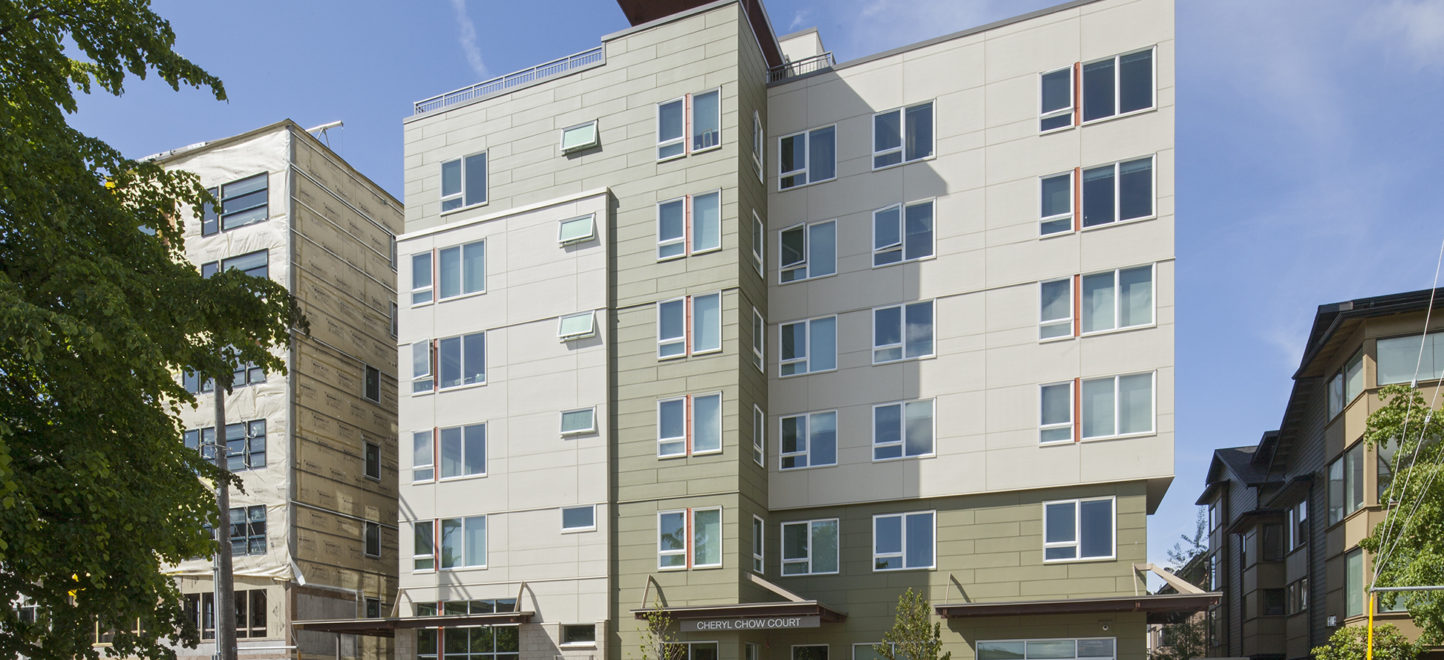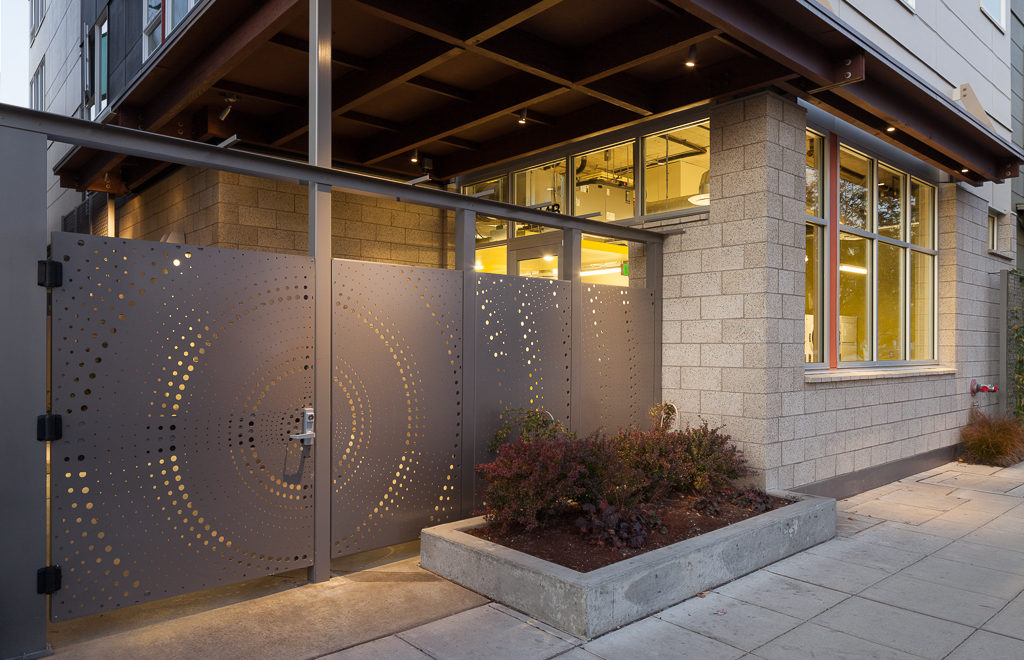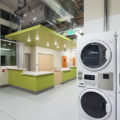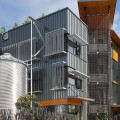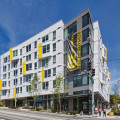Cheryl Chow Apartments features a welcoming lobby, mailbox area, resident lounge, computer bank, library, group kitchen and program space, and professional on-site management. There will be gardening on the outdoor rooftop deck with a commanding 360-degree view. A resident services coordinator organizes outings and activities geared to the interests of residents, and provides referrals to community services as needed. This beautiful community has apartments accessible for those with mobility challenges and accessible to the hearing and sight impaired.
Cheryl Chow Apartments has 51 units in five wood-framed stories over one level of PT deck. The project includes a mixed-use Urban Rest Stop, green roof, and pea patch garden with the building’s square footage totaling 39,268 SF.
