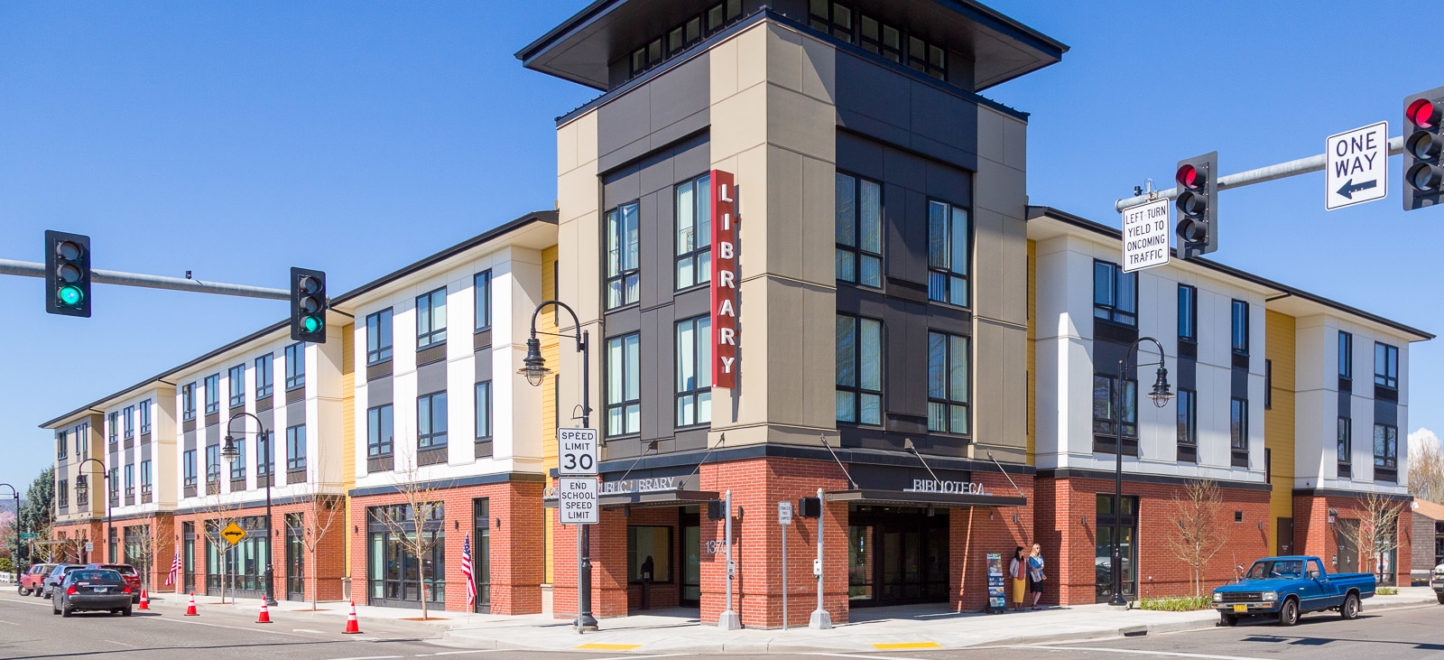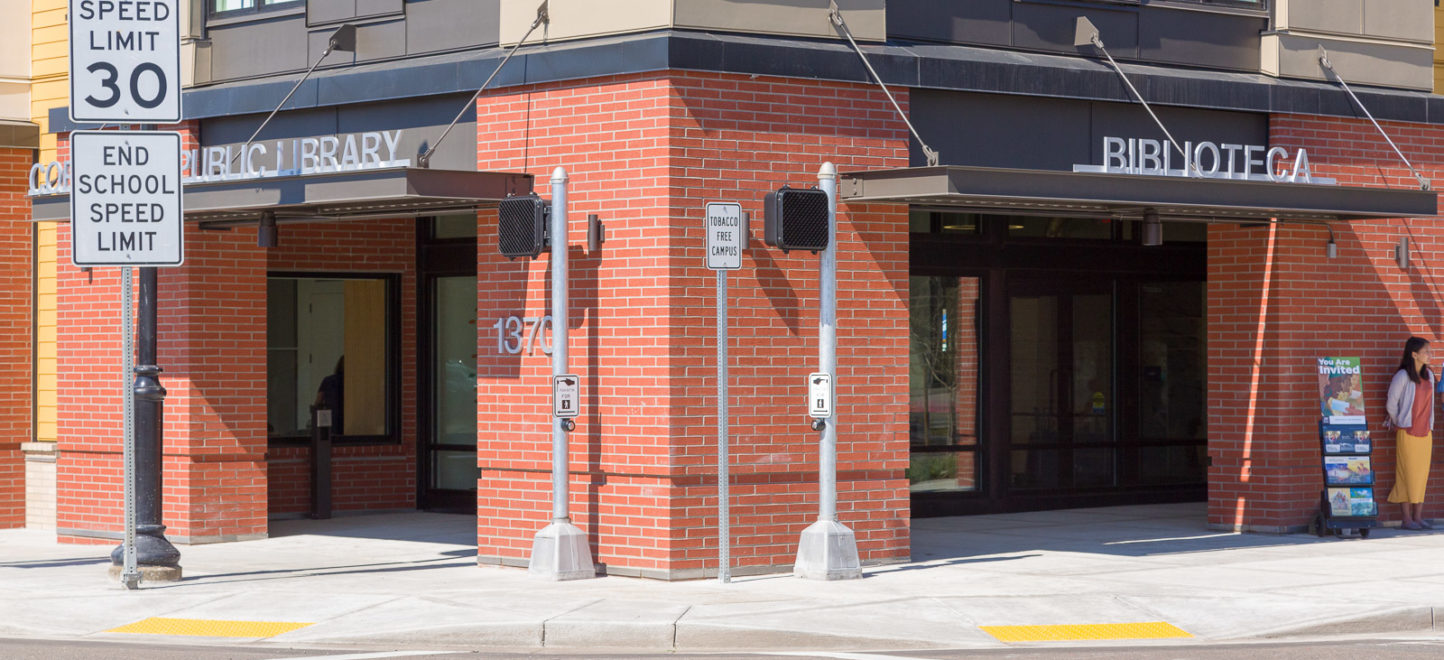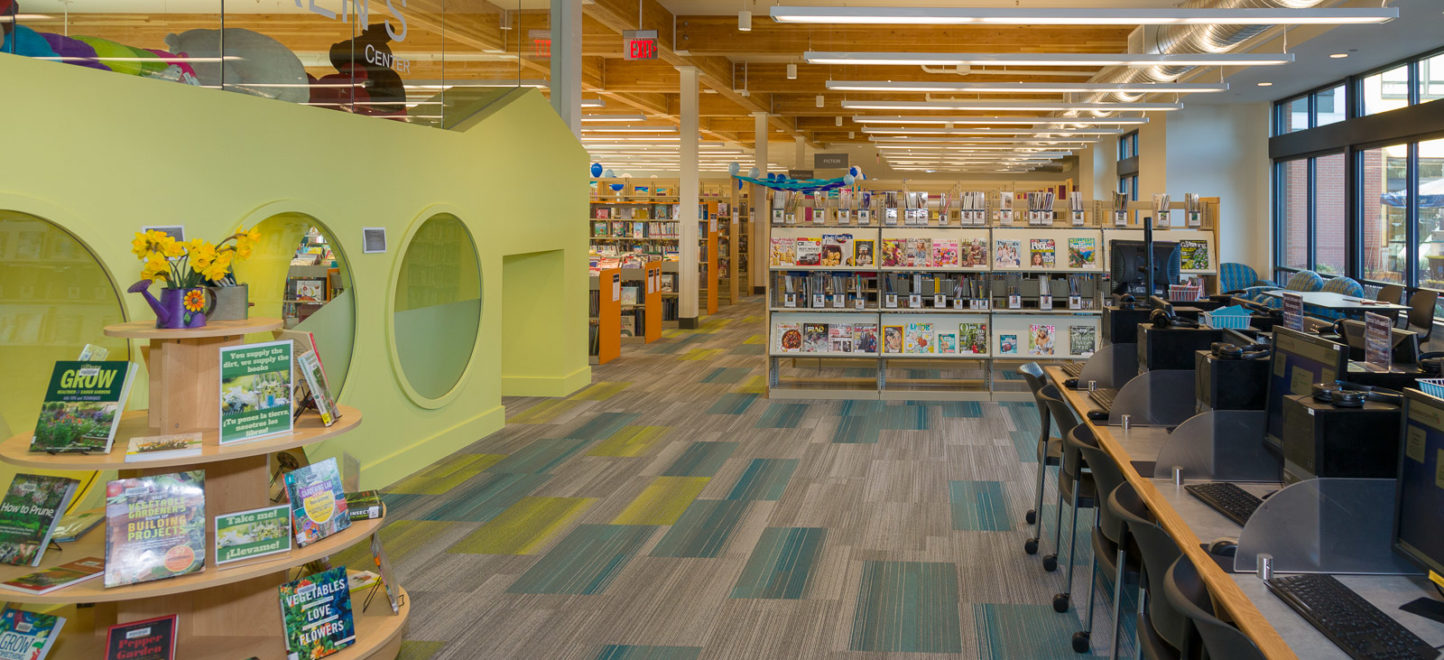This project is located in the heart of Cornelius’ downtown commercial district. The 58,172 SF, three-story wood-frame, mixed-use, affordable senior housing is being built above a new 16,000 SF City Public Library and 3,500 SF community programming/gathering space. The first floor will include the residential entry lobby, a library, and one core and shell lease place. The second and third floors will include 45 one- and two-bedroom units, a residential community space, common laundry rooms, common storage closets, a leasing office, and it’s all arranged around a central second level open courtyard. Designed with sustainability in mind.
The new library will be built where the current existing city council chambers are located. This along with a small storage building are to be demolished for the new library. Future city council chambers will be moved into the current library space adjacent to city hall.


