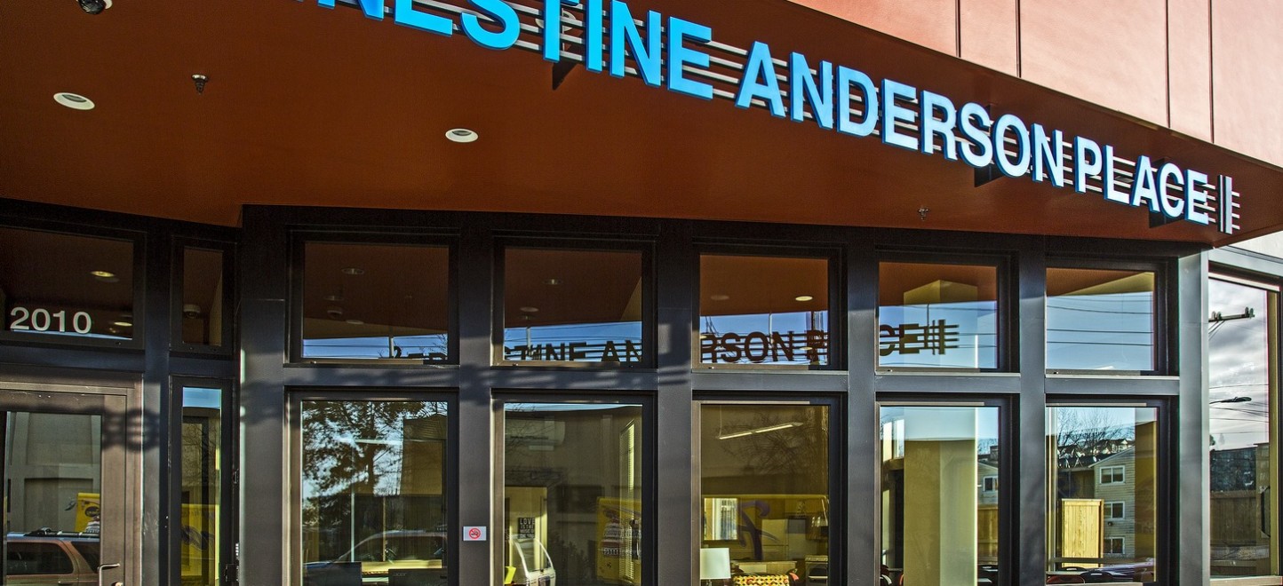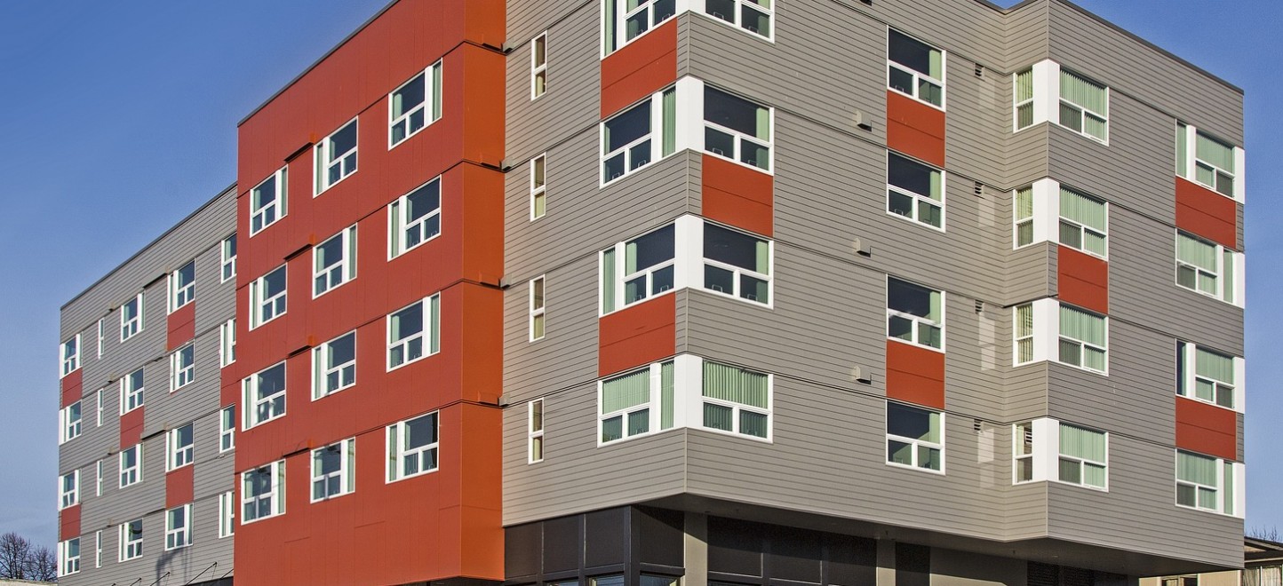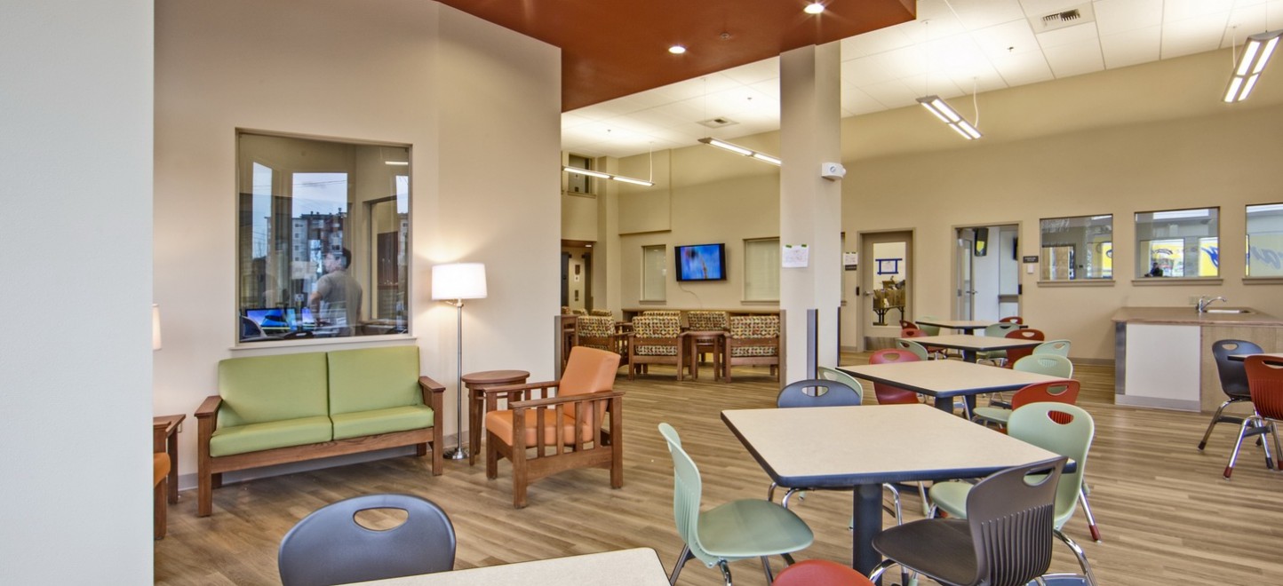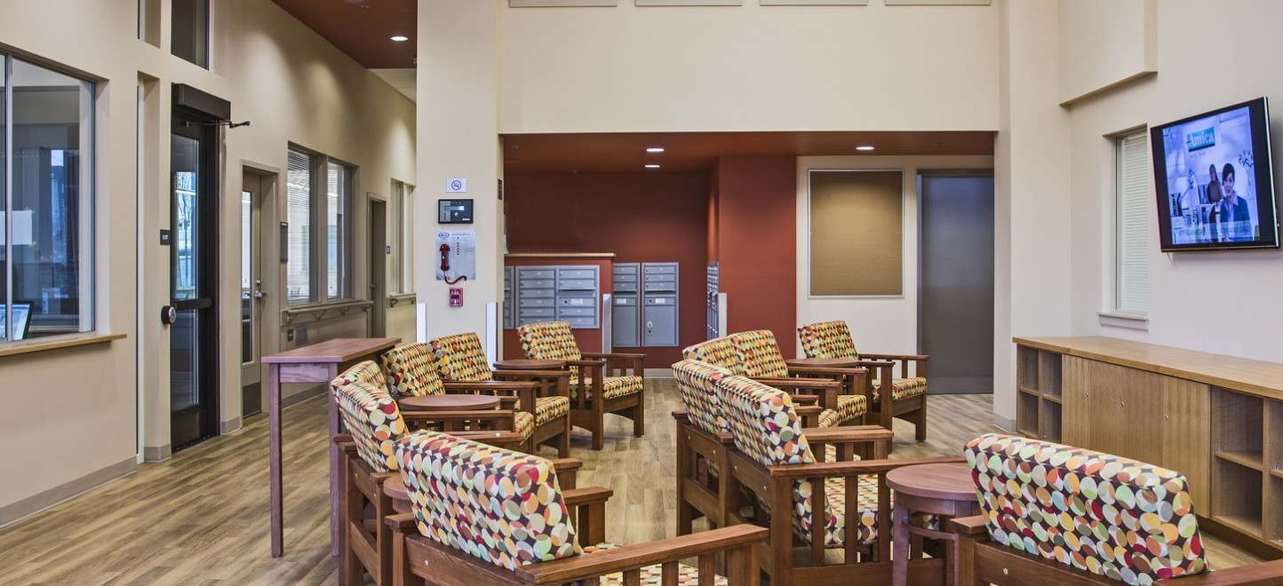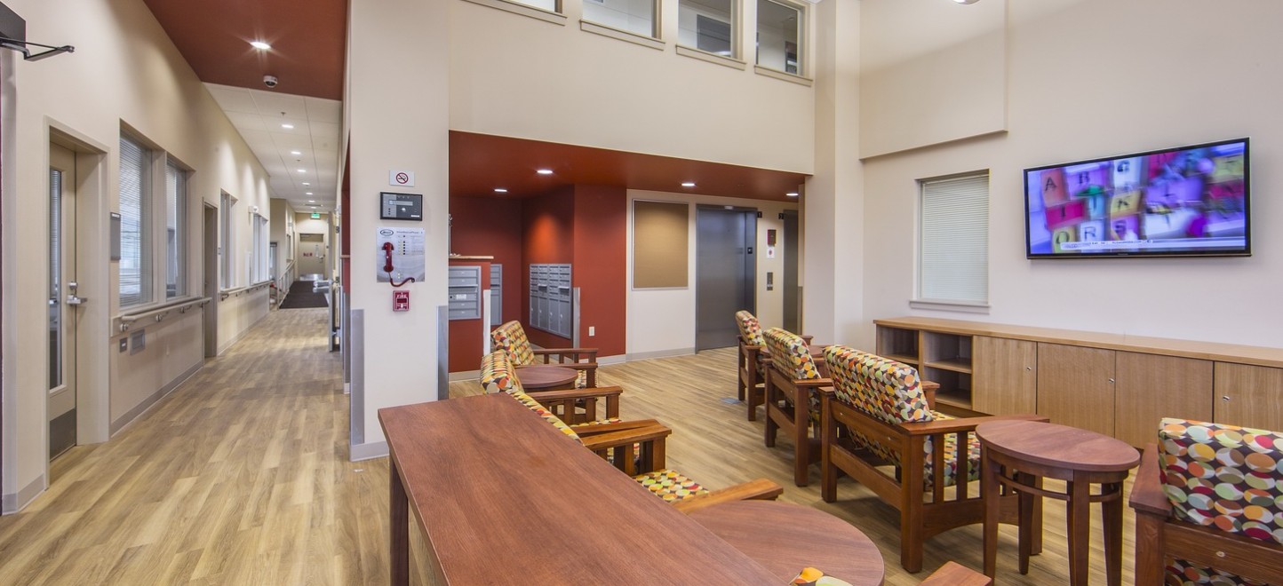The project is built on an urban infill site adjacent to downtown, and includes street-level offices and resident services. The life and achievements of the building’s namesake, Ernestine Anderson, are celebrated with artwork displayed in the building’s storefront windows. Construction is four levels of wood frame over a garage-level post-tensioned concrete deck, with parking and a p-patch garden on the grounds; community room/kitchen, classroom, exercise room with windows looking out on an attractive patio and garden space, and internet access within the library/computer room, where there is also an electric fireplace. ADA roll-in showers are installed within every unit. The 43,463-square-foot building includes offices for Sound Mental Health support staff. Other construction features of note are: a state of the art intercom system for efficient communication between all staff and residents; artwork displayed in common areas for the public to enjoy from outside the building.
Ernestine Anderson Place
“Our Walsh team was a pleasure to work with: extremely customer service oriented; organized; responsive; and hard-working. [Walsh’s project superintendent] was cheerful, responsive, extremely well-organized, tech-savvy, and an all-around great Super!" - Jill Davies, Housing Developer Low Income Housing Institute
The project featured extensive utility work in Jackson Street, a busy thoroughfare. Early in preconstruction we met with METRO transit to discuss our in-street utility installation plan so as to coordinate with bus traffic and minimize potential weekend installation work. This coordination greatly reduced the cost of utility installation bids. We also worked successfully to coordinate the documents with the Owner’s preferences and expectations learned on previous projects, minimizing changes during construction. The result of these planning efforts was a well-executed project plan delivering the work on schedule and on budget.
Ernestine Anderson Place is built green to Washington’s Evergreen standard. Use of low VOC materials, energy efficient insulation and fan systems, and air barrier efficiency are a few of the many sustainable features contributing to cost-effective long-term durability and a healthy indoor environment.
Ernestine Anderson Place is more than just a collection of senior housing units. The extremely low-income and chronically homeless seniors who find a home here have access to a support program run by Sound Mental Health, and community volunteers to help them make the transition into permanent housing. The project is centrally located on a bus line, near parks and services.
