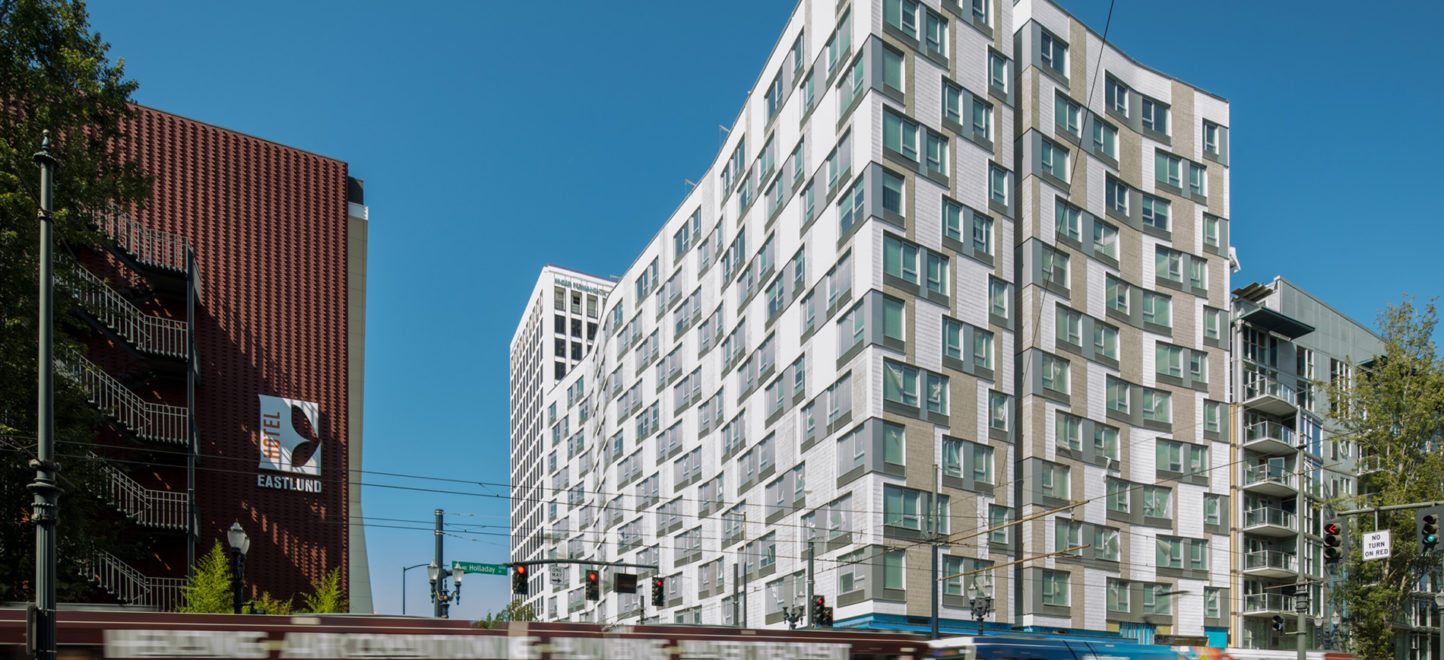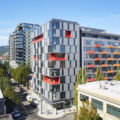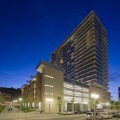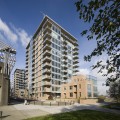The city’s largest affordable housing development in 50 years will offer 88 studios, 109 one-bedroom units and 43 two-bedroom units. Ground-floor commercial space will include on-site property management and retail shops. It is a 12-story, 240-unit mixed use building by Lever Architecture and LRS Architects for Home Forward. An interior courtyard will be named the Jim Smith Garden to honor the recent chair of Home Forward’s board of commissioners. 126 long-term bike parking spaces will be located in a secure basement bicycle room, and 240 spaces will be located within the units. No vehicular parking is proposed. O’Neill/Walsh Community Builders is serving as design/build contractor for the project.



