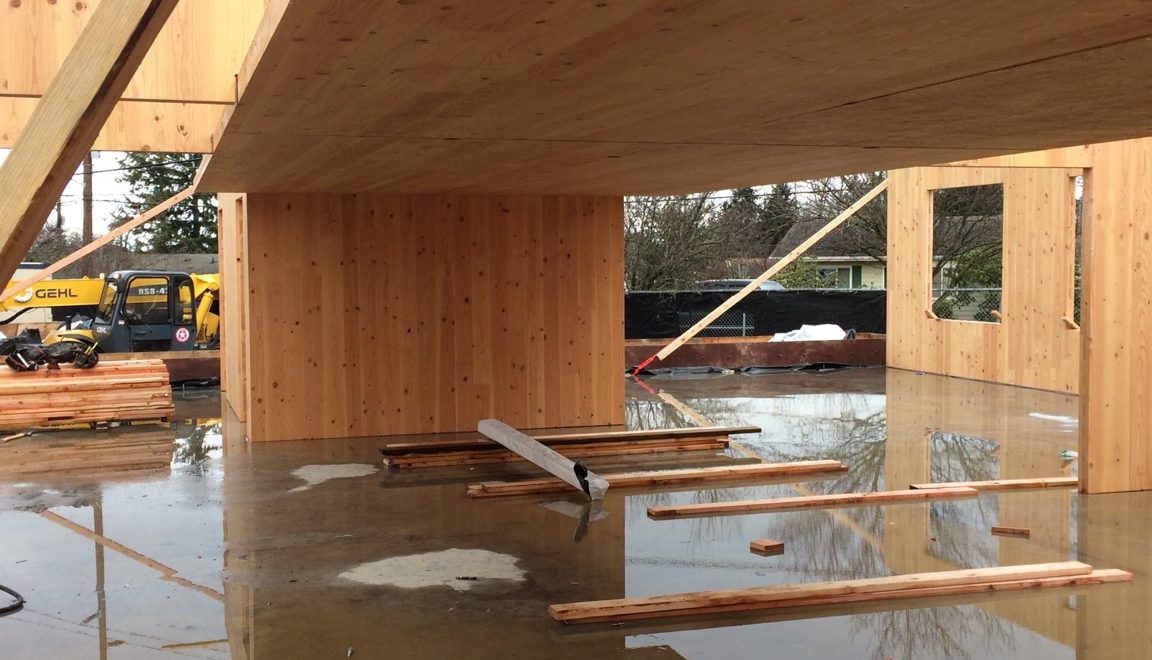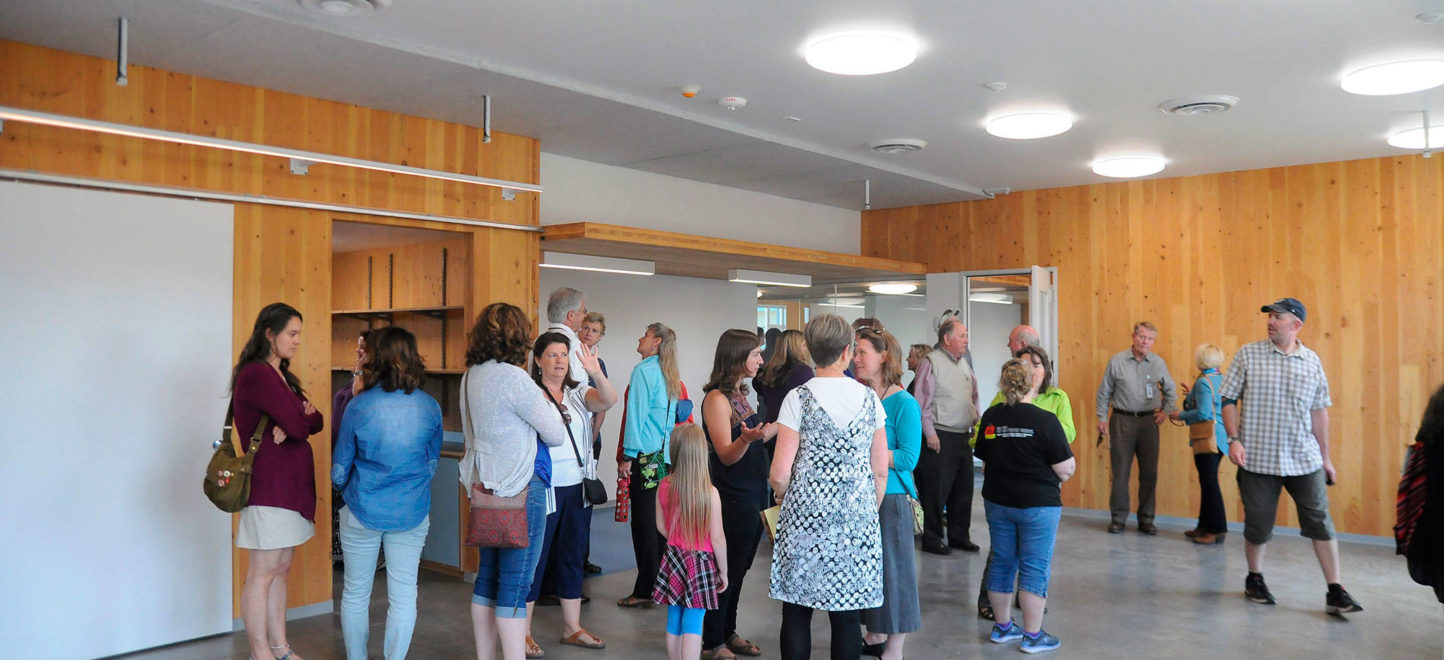The design-build team of Walsh and Mahlum Architects executed a fast-track schedule of 13 months to design, document and build three innovative classroom structures for Washington schools. The CLT K-3 Modular Classrooms project consists of twelve, 900 SF modular classrooms on three separate school district campuses located in Seattle, Sequim, and Mt. Vernon. These schools were chosen to be the first in Washington state to receive pre-fabricated modular classrooms made of cross laminated timber. Each of these structures includes a restroom and connects to existing school structures via enclosed walkways.
The buildings are part of a statewide pilot project using Cross Laminated Timber (CLT), generating much-needed classroom space. Built from sustainable, permanent wood, the structures will replace portable modules. The timeline of the K-3 Modular Classrooms has been impressive. Installation that would take 4-5 days with conventional framing (or 2-3 weeks for a larger project) is easily achieved in half the time, with a 1-2 day installation for each structure. These fast-moving projects are creating attractive, innovative classrooms for students to enjoy at the start of the new school year.

