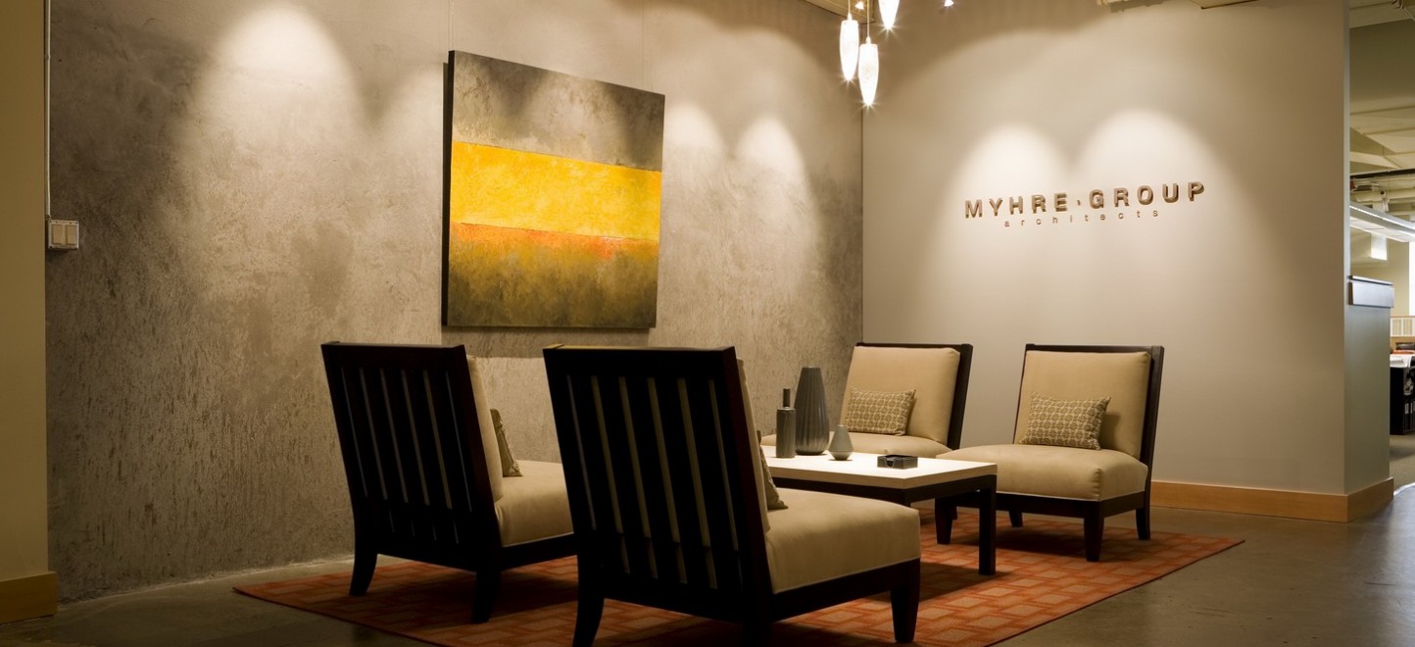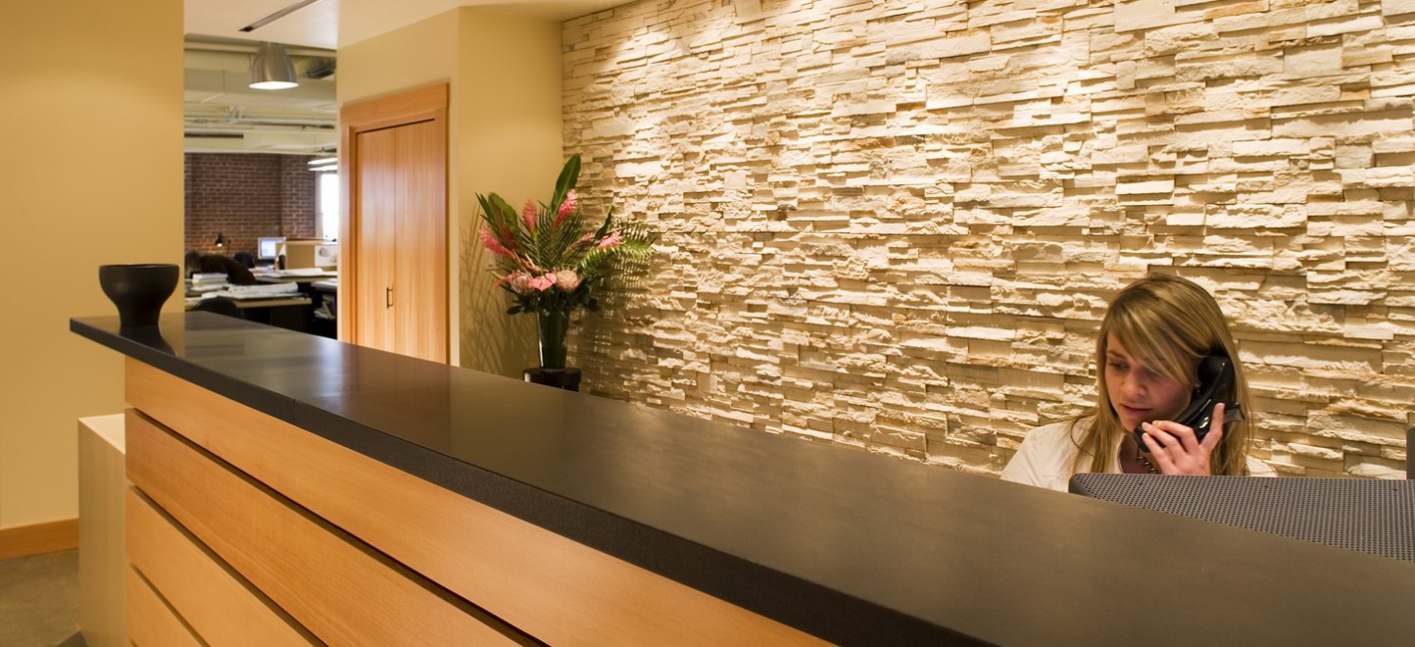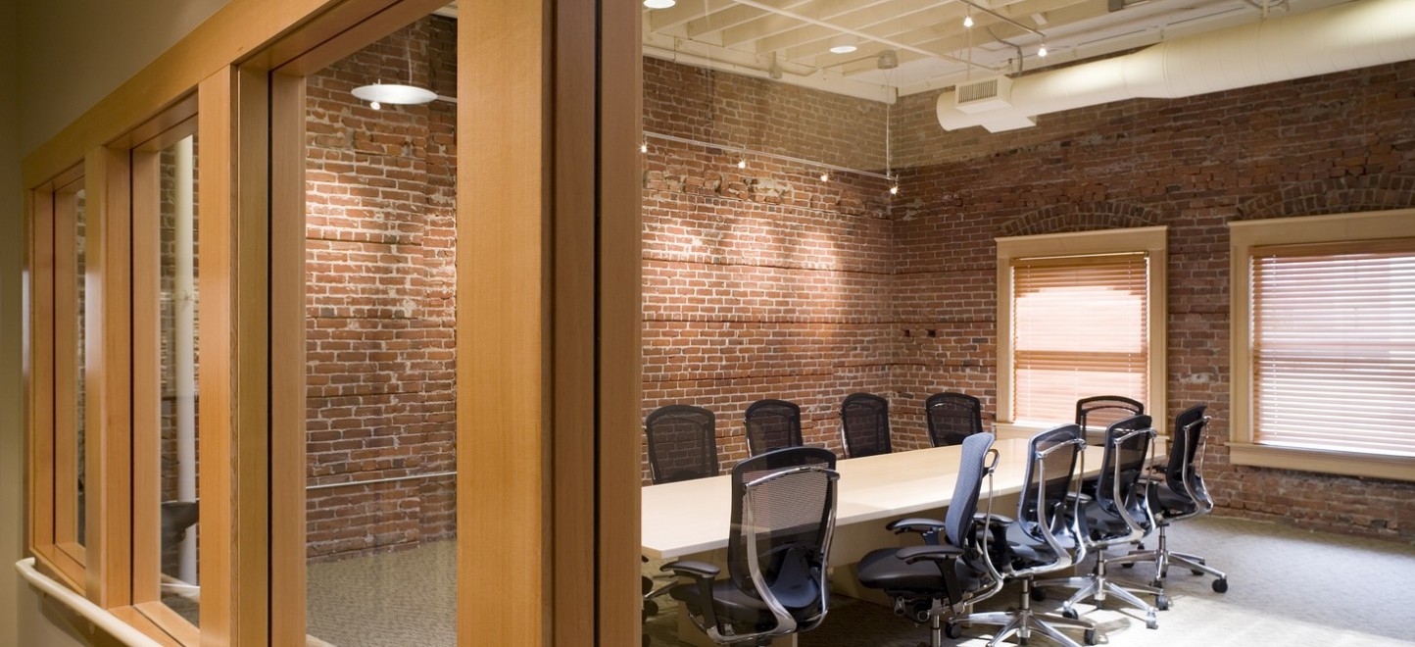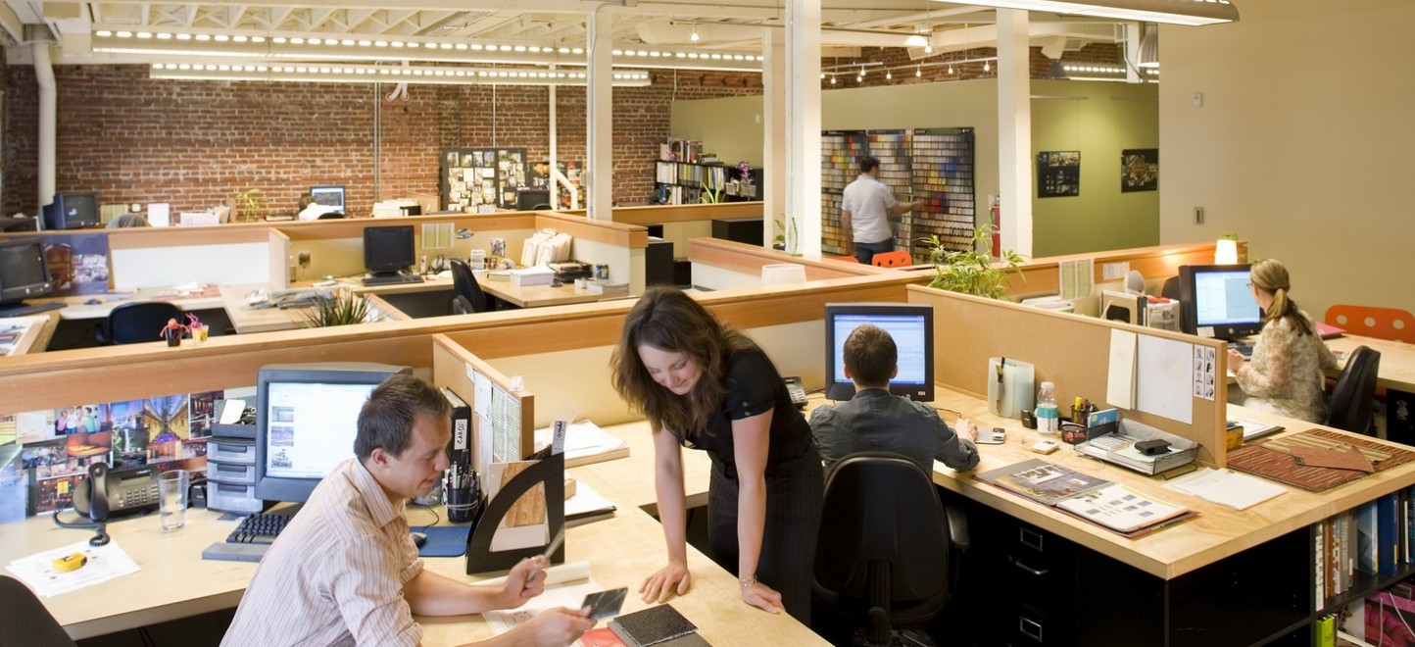Located in the historic United Carriage Building, the Myhre Group T.I. created an open floor plan with few private hard wall offices. The floors in the main traffic areas are natural sealed concrete and the work areas are carpet. The interior portions of the exterior walls were left the original natural brick and the ceilings are all open beam. All of the doors, frames and trim are Vertical Grain Fir providing a warm rustic feel. Walsh constructed over 75 work stations out of solid core birch doors and book cases so the tenant only had to provide chairs and few desks.
Categories:
Commercial, Renovation
Myhre Group
Size
The project consists of an interior build-out of an 18,314 SF office building originally constructed in the early 1900s.
Clients
Architects



