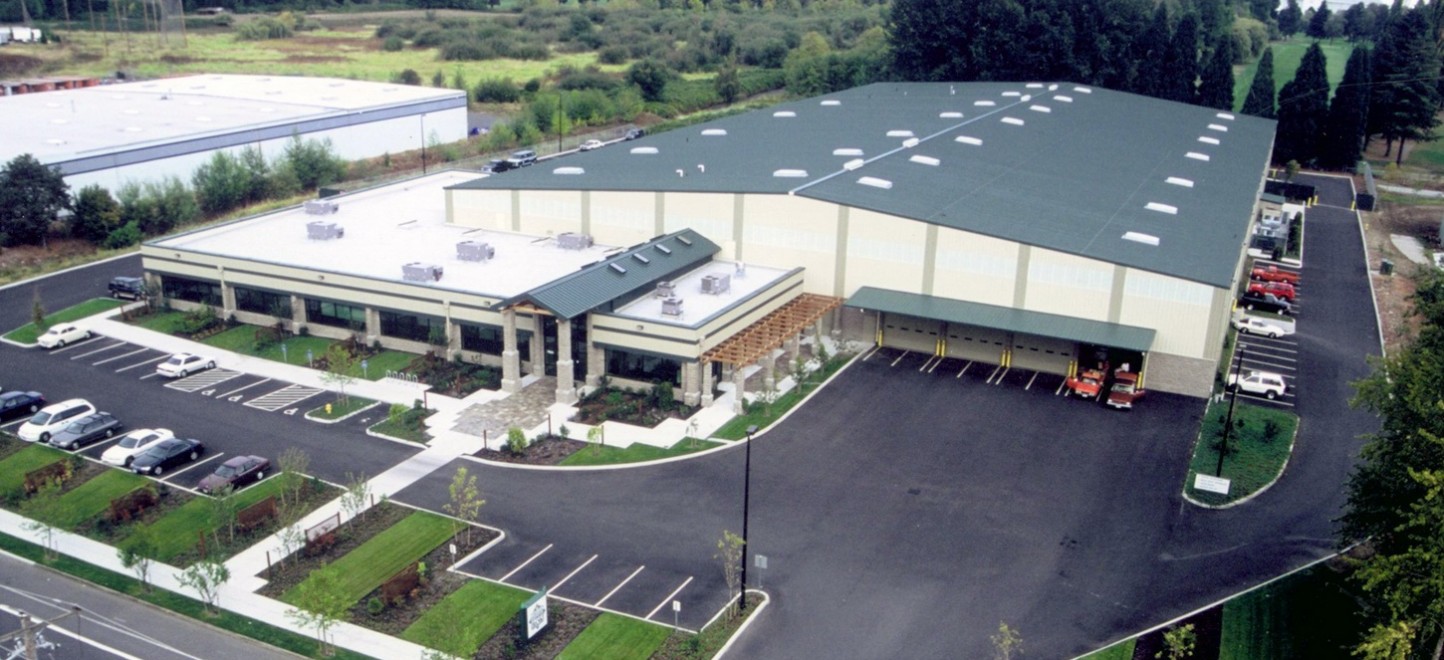Located in northeast Portland, the Oregon Food Bank is a 110,000 SF headquarters and distribution facility. The project team focused on constructing an efficient and cost effective facility which would provide a long-term, low-maintenance building without sacrificing quality. The building was constructed of split-face CMU with open wood-frame structure. The construction utilizes high efficiency glazing and insulation measures to reduce energy consumption.
Categories:
Commercial, Community, Industrial
Oregon Food Bank
Size
The project consists of a 20,000 SF of office headquarters along with a 90,000 SF warehouse and distribution center.
Clients
Architects
Testimonials
“You…have much to celebrate…especially your deep and generous commitment to folks who are struggling and the non-profits that help them. Congrats!” - Rachel Bristol, Oregon Food Bank (on the occasion of WALSH’s 50th Anniversary)
The construction utilizes high efficiency glazing and insulation measures to reduce energy consumption.
The much-needed facility came at a time when the Food Bank had to turn away volunteers and food donations due to lack of space and inadequate cold food storage.
