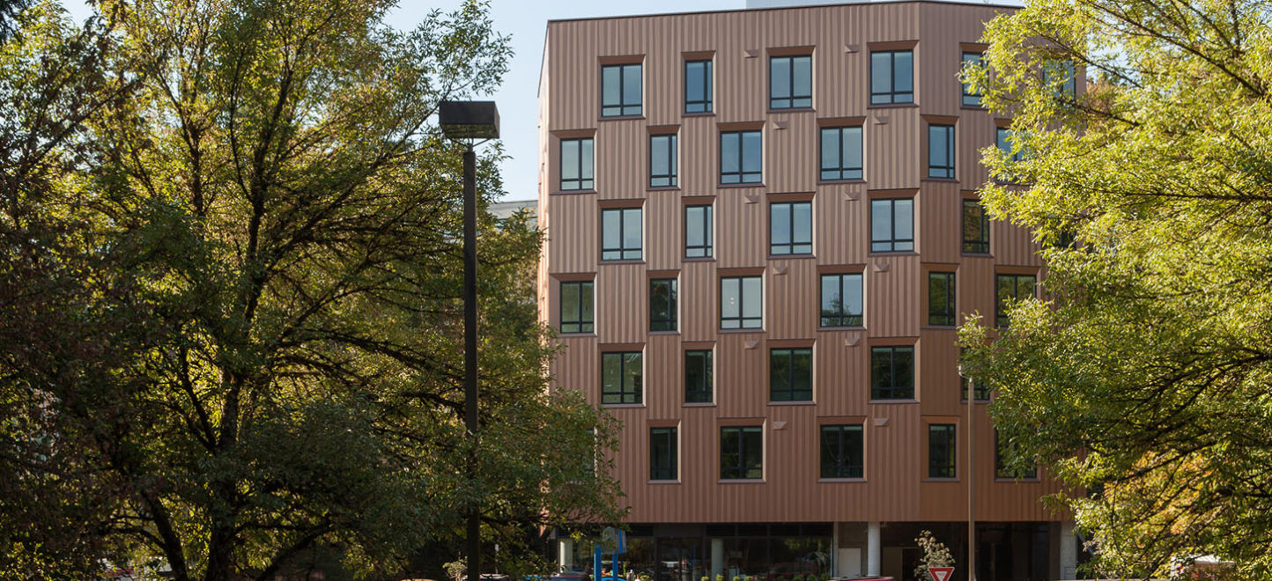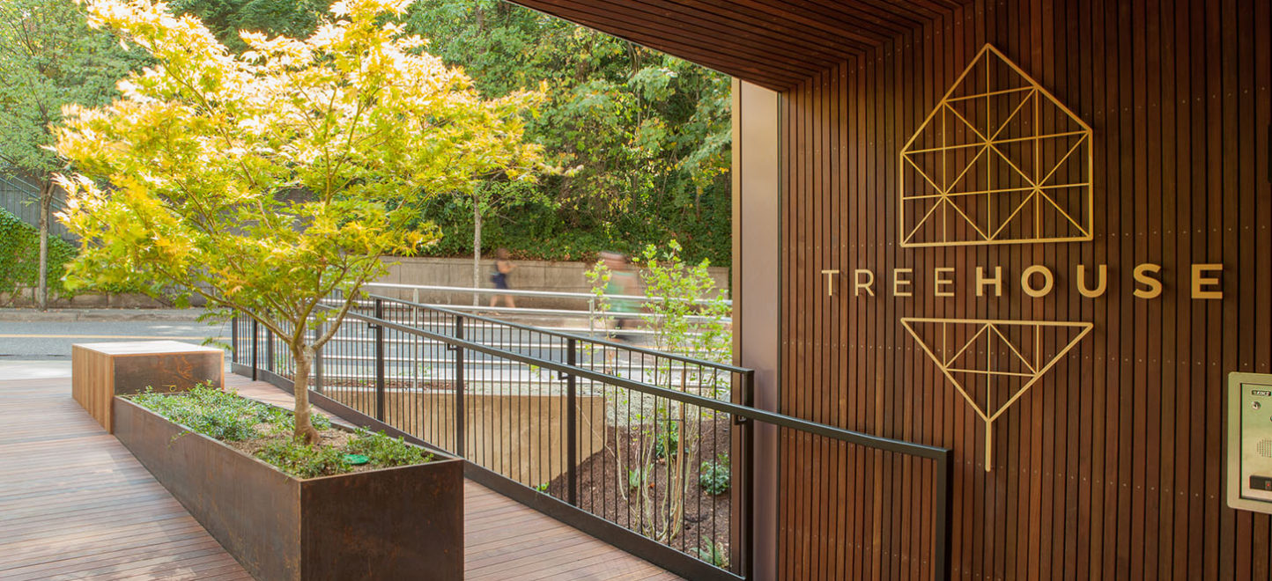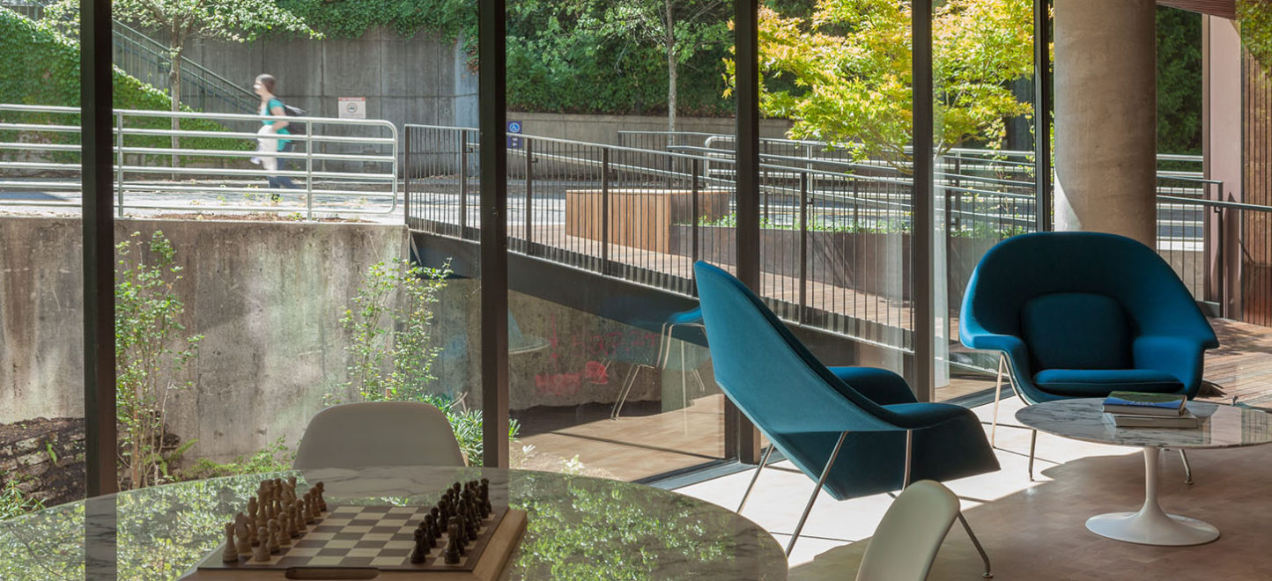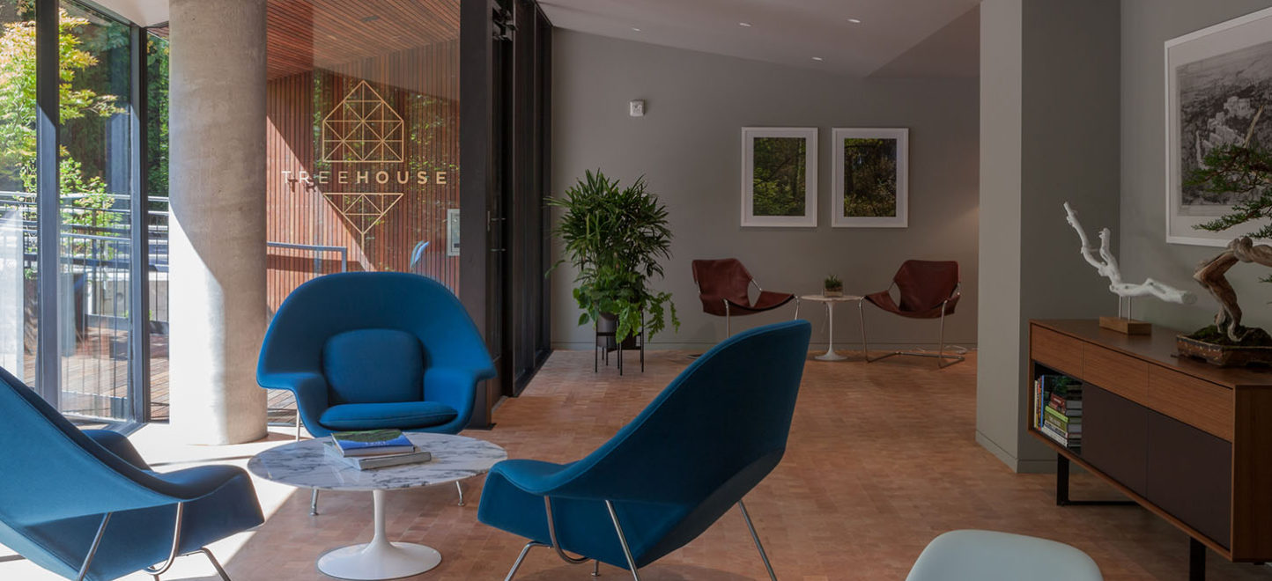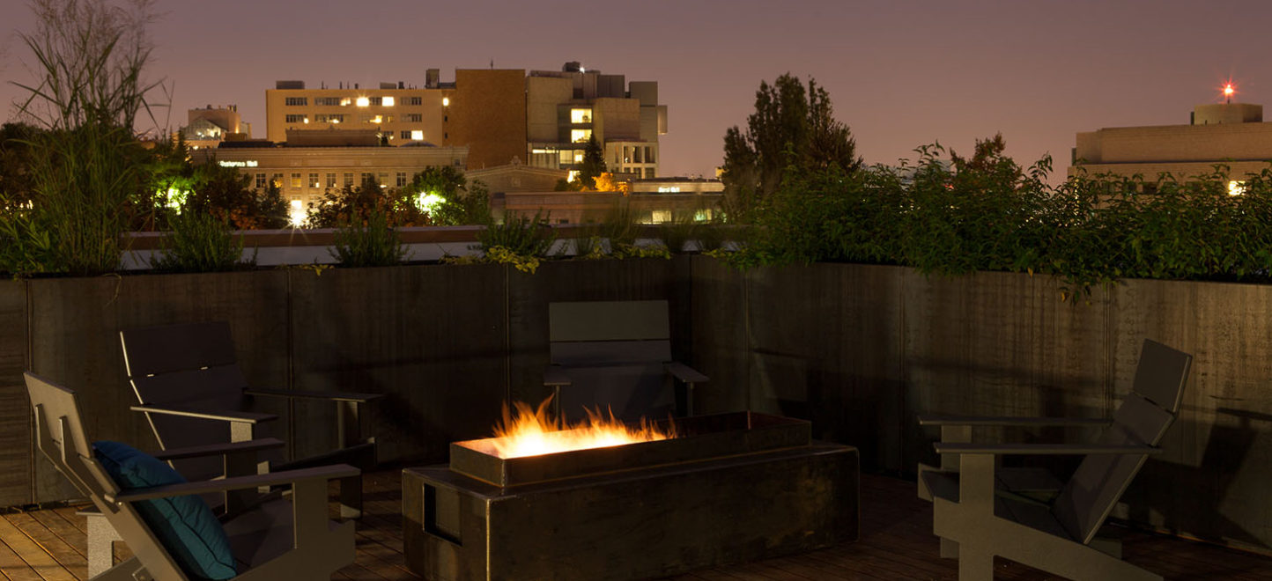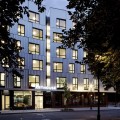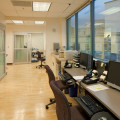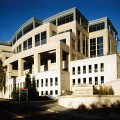The Treehouse Apartments, a seven-story apartment building with 69 residential units, includes ground floor retail space, and rooftop deck. Twelve existing parking spaces are proposed to be reconfigured to serve the new building. Bicycle parking is provided with 80 long-term spaces and 30 short-term spaces.
The project was designed by Lever Architecture with LRS Architects, for developer Project^. Lever and Project^ also formed the team behind the Arthouse Apartments and the Union Way shopping arcade. As at the Arthouse Apartments, the building’s primary exterior material is vertical metal panels in a chevron form.
The project’s site was previously the location of Portland’s Ronald Macdonald House. The Marquam Hill location was closed in July 2013, and is now located in Riverplace, near the base of the aerial tram. A demolition permit for the 1940s stucco building was issued in May.
The design and construction aims to put the natural landscape on display. As opposed to the typical box shape prevalent in most buildings, the seven-story Tree House is octagonal in an effort to give all 70 of its units more of a “panoramic” view. That’s a challenge because the site was only 11,000 square feet in size, and drops roughly 20 feet in grade from one end to the other.
