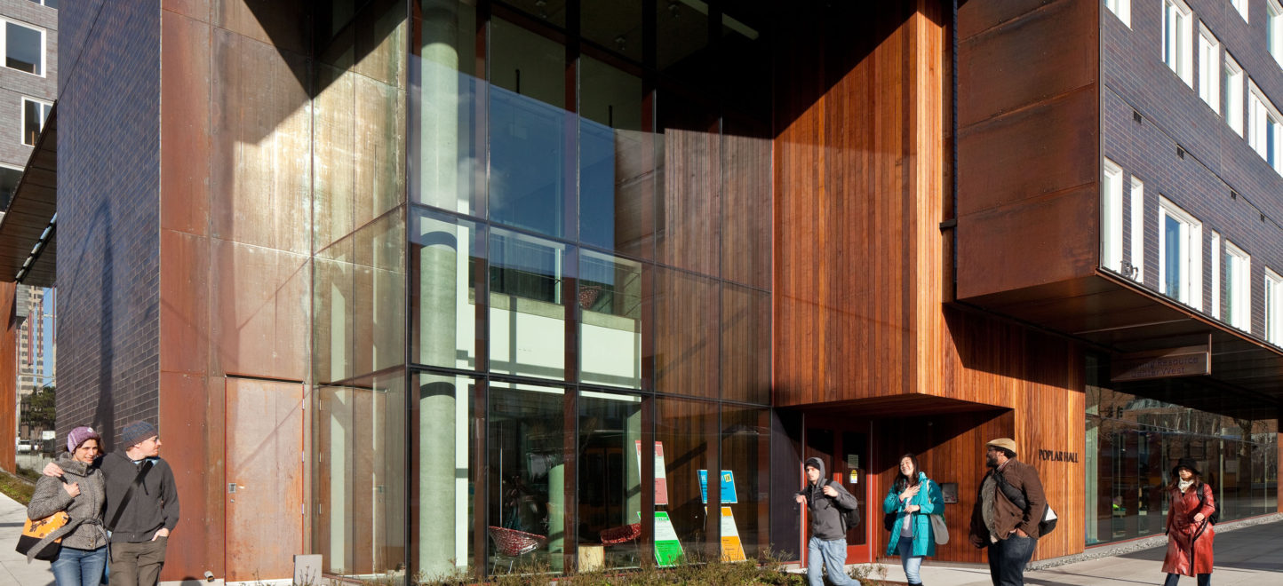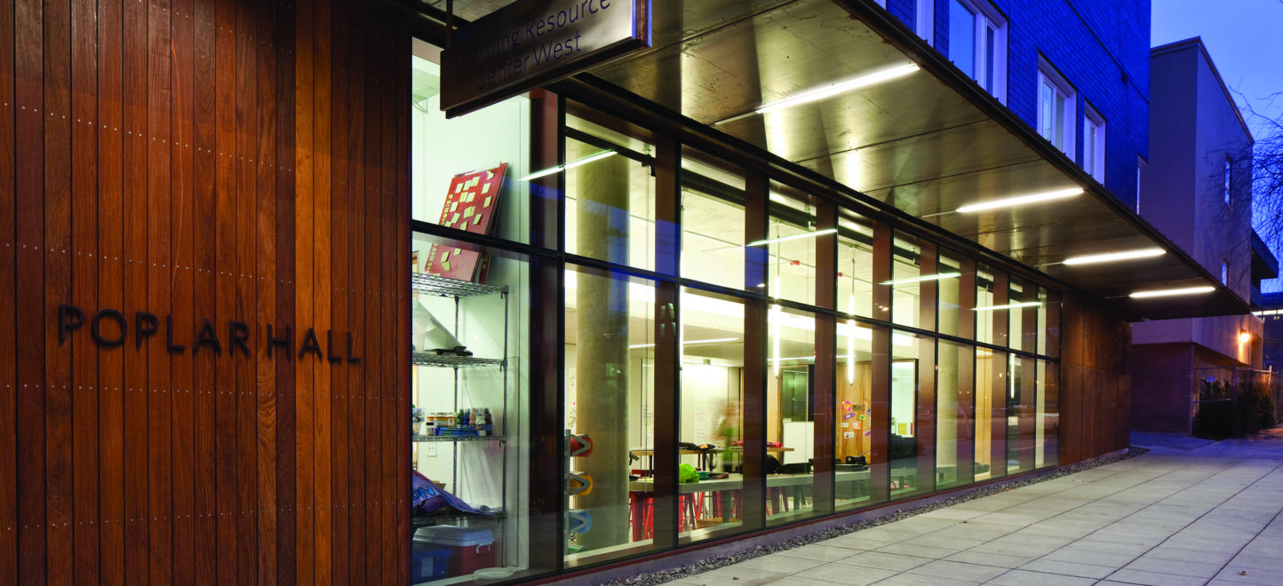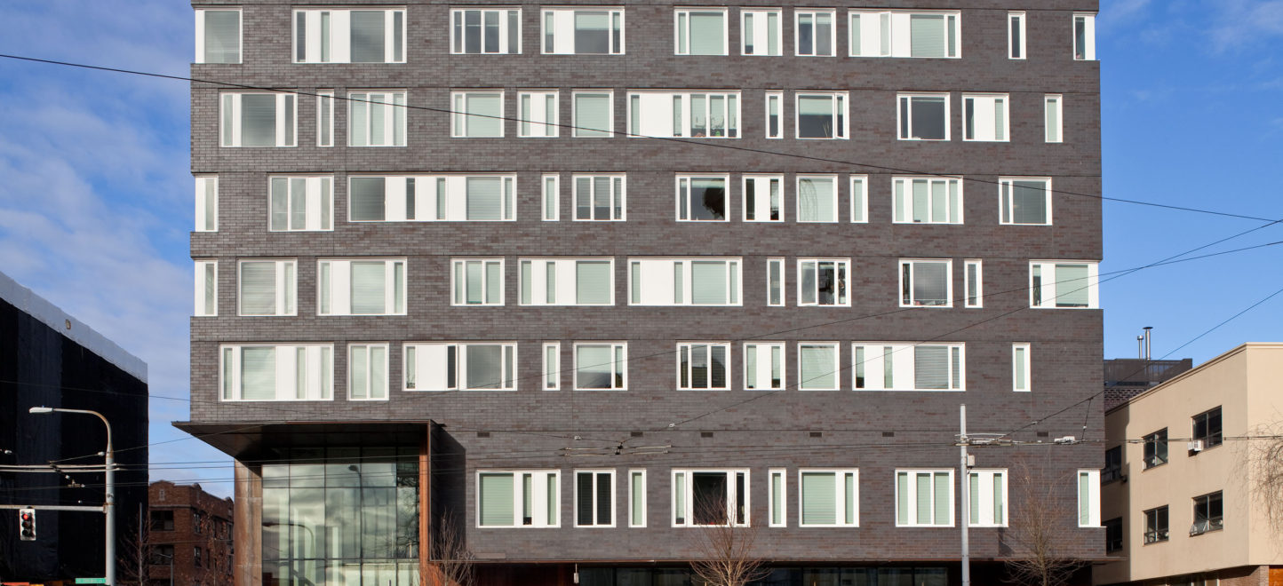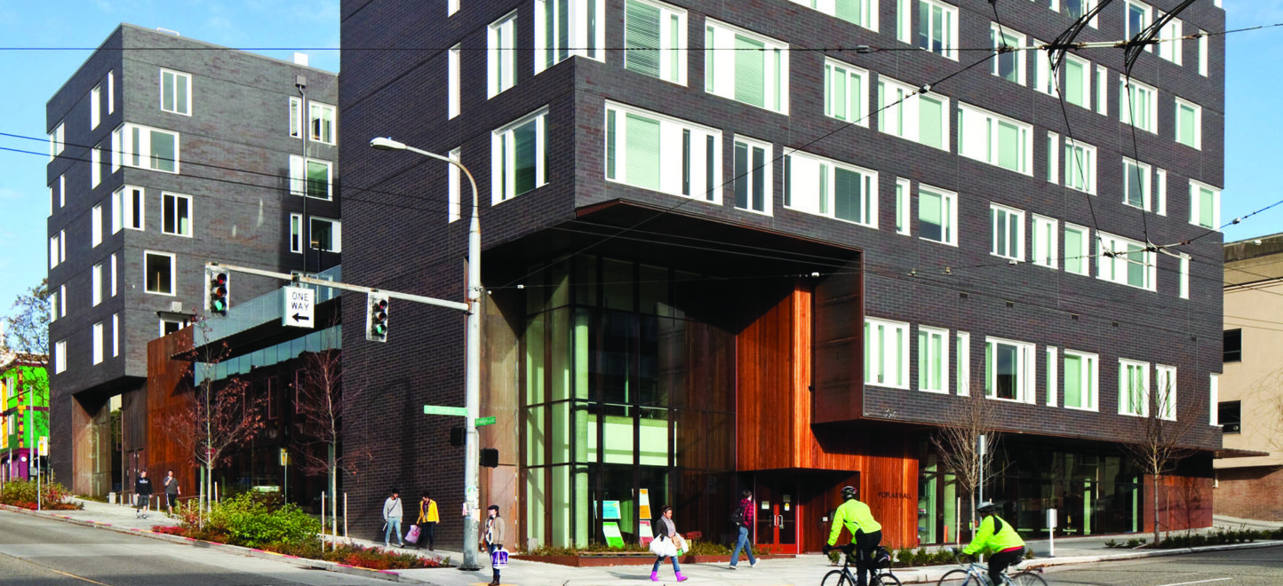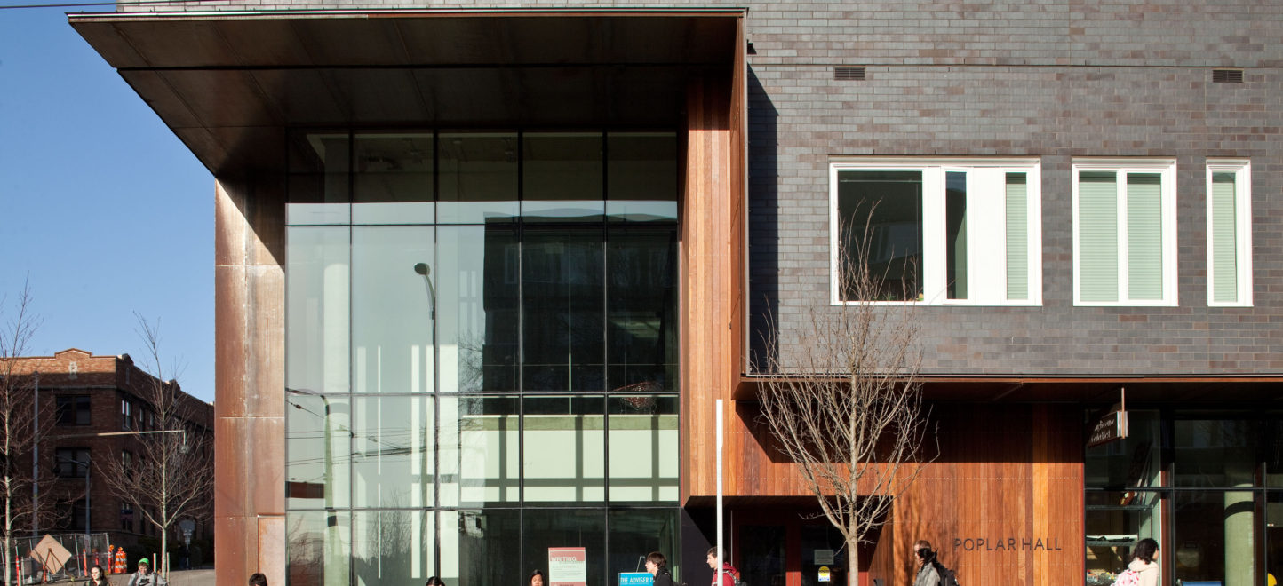WALSH served as the general contractor/construction manager (GC/CM) on three seven- and eight-story residence halls at UW’s main campus, part of UW’s Master Plan initiative. Poplar Hall was constructed first, followed by Alder Hall, completed in July 2012. Lander Hall is complete, with student occupancy slated for November 2013. All three buildings are designed with a “live/learn” approach incorporating study and student life space, including: meeting rooms, offices, bicycle storage, auditorium facilities and banquet space.
Poplar Hall houses 278 students in 96,882 SF and incorporates a large common kitchen for student use adjacent to the main lounge space. Flexible study and TV areas are located on each floor along with laundry facilities and storage.
Poplar Hall has auditorium and classroom facilities with sophisticated audio/visual systems and mechanical equipment for large gatherings. They have significant concrete structure and are constructed in very constricted areas with constant pedestrian, bike and vehicle traffic. All built to LEED Gold Standards.
