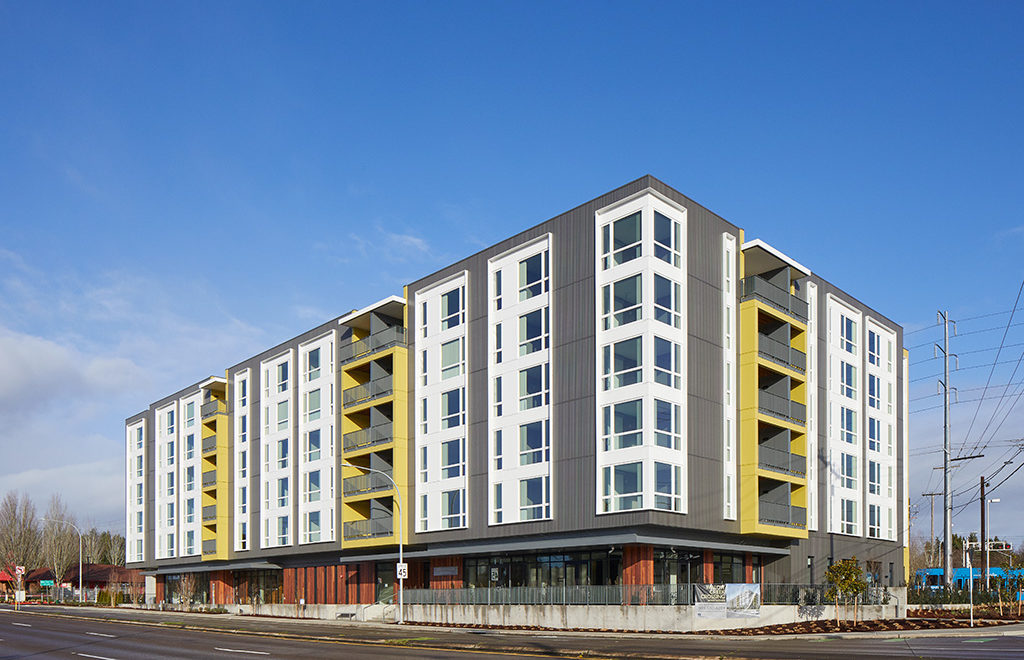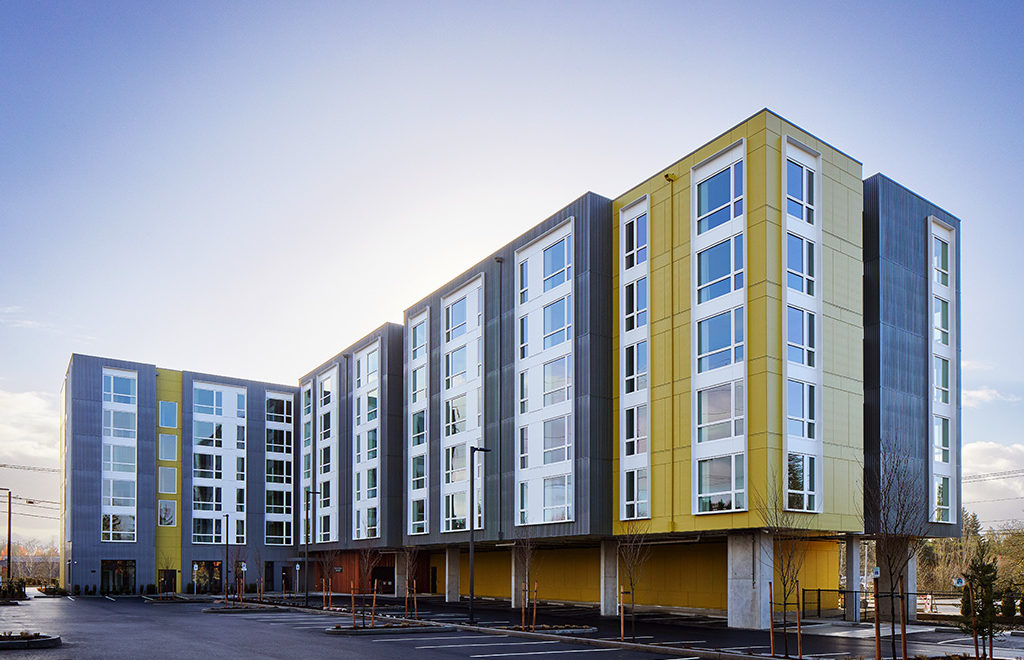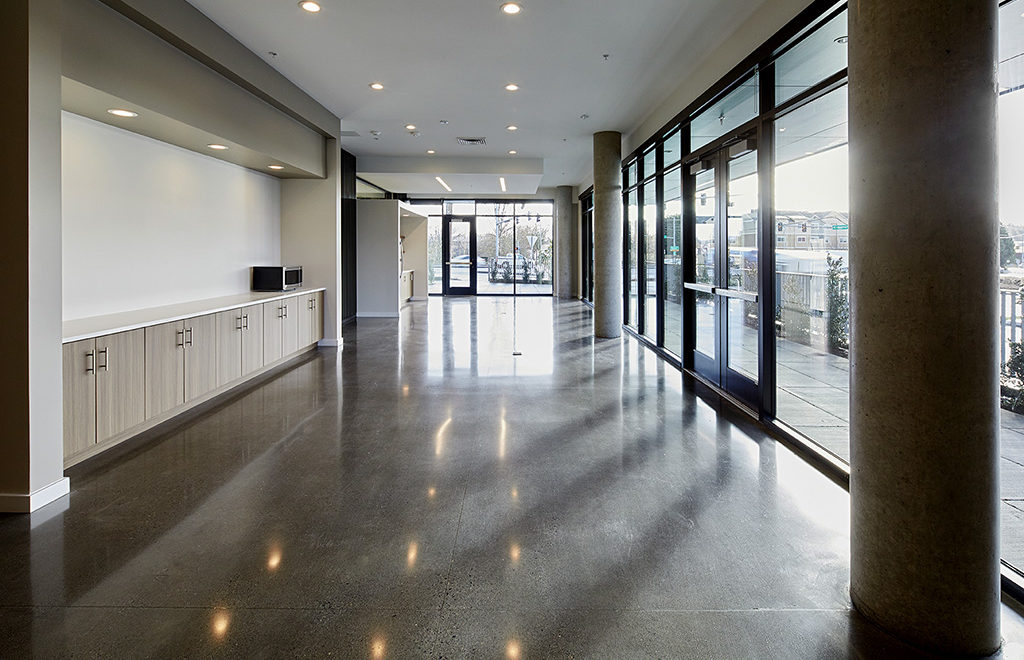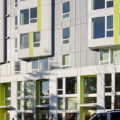The 105,000 SF, 6-story, 120-unit project, designed by TVA Architects, will provide affordable, multi-family housing to serve Washington County families in need. The ground floor is a mix of retail spaces, residential units, lobby and community room. The structure is to include concrete spread footing foundations. In addition, the site includes a new parking lot, play structure, site retaining walls, sidewalks, and Washington County street improvements on West Baseline & SW 185th Avenue.
The WALSH team for this project was Dean Lindstrom, Brandi Pine, Erik Holte and Jill Mathews.




