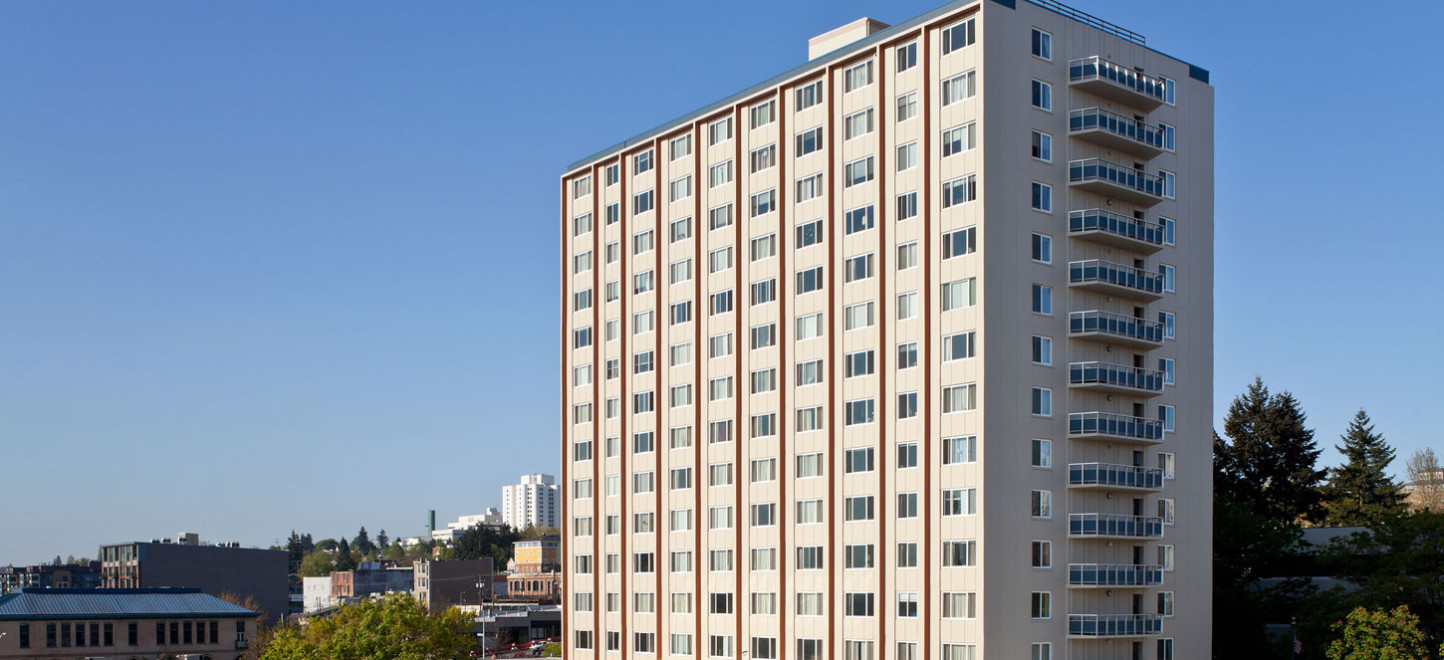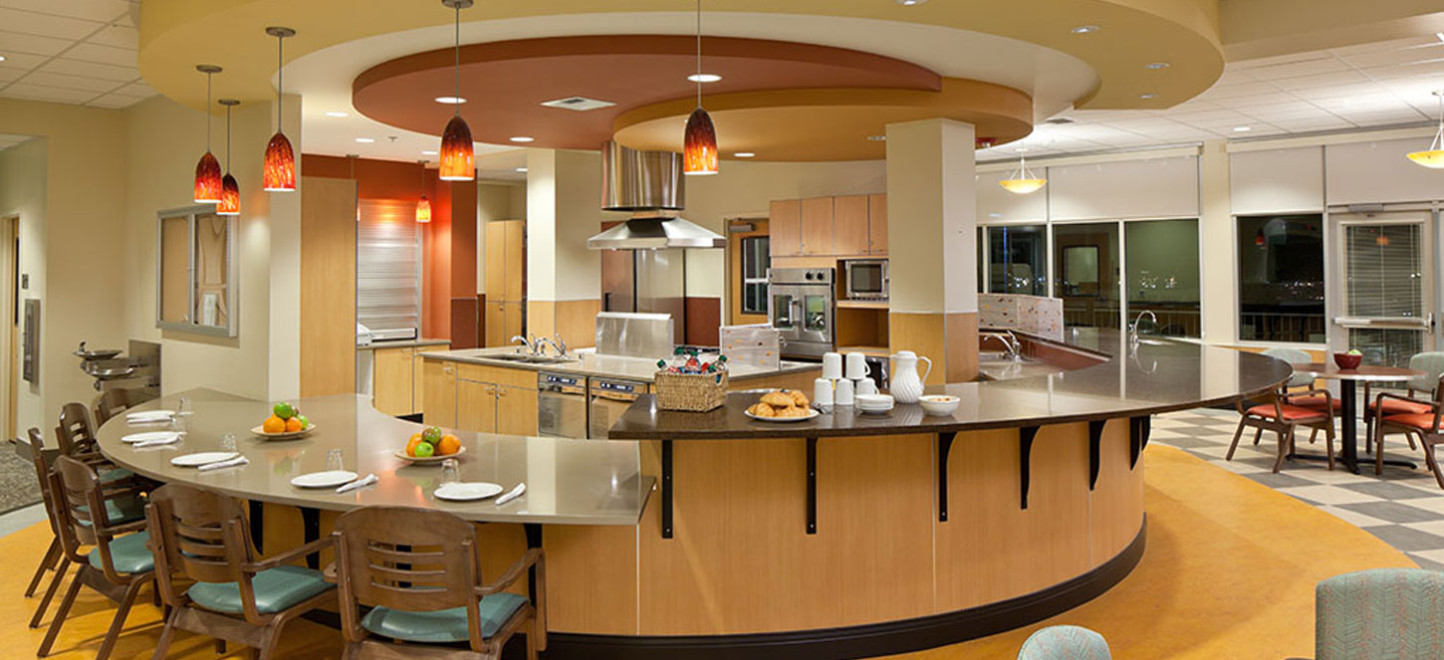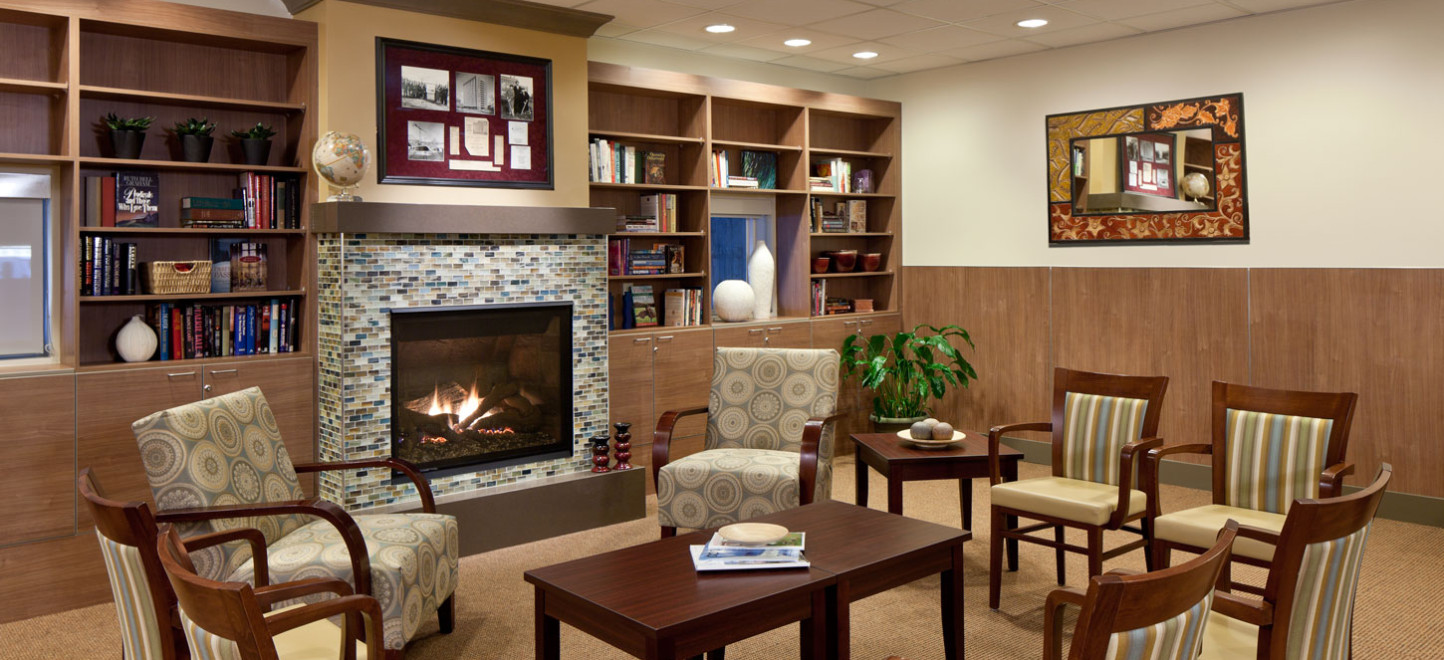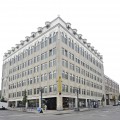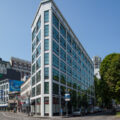The 14-story Harbor View Manor project was fully occupied during the course of construction. The 169-unit, 1970s-era building features a 96-seat dining room facility with commercial kitchen, a computer lab, beauty salon and recreation room. Walsh performed work in three phases, with precise sequencing to minimize disruption to residents, who resided on floors 2-14 of the building. Tenant safety was our primary concern. At the Permit Set stage, we prepared an Occupant Phase Safety Plan which outlined all potential hazards to building occupants, how the project would be phased, and how the occupants and the public would be kept safe during construction.
Harbor View Manor
Full-building renovation of a 14-story, occupied senior residence with 169 units; 135,000 square feet.
“While [Walsh staff] maintain nothing but the highest work ethic, they are true craftsmen, their overt friendliness is astonishing for any group of construction workers I’ve yet seen. They remember our names (all 169 of us) and to an old person, that means something. They show up every day smiling, not sullen; and again, to an old person, that means a lot. You could not have gathered a better crew, and that speaks highly of WALSH.
Finally, I don’t believe I’m saying this…we’re going to MISS them. Thank you for the beautiful work you’ve done, and thank you for all the good friends you’ve sent to carry out that work.”
- Roy Stephens, resident, Harbor View Manor
To keep the 14-story building occupied during construction, residential floors were remodeled from the top floor down — each lasting 21 days. The first floor and basement were phased so residents could use community spaces during construction and to minimize disruption to business and maintenance operations. Value engineering success was achieved through careful analysis of the as-built drawings for the 169 existing units, allowing significant savings by locating appliances close to existing outlets that could be utilized without substantial re-wiring.
An extensive occupied renovation of this 1970 high-rise greatly improved resident comfort and increased energy efficiency. Key green features included a new HVAC system to improve ventilation in all 169 units and throughout the 14-story building; replacing existing water heaters with a 98% efficient central boiler system and installing Energy Star appliances and water conserving fixtures throughout. Recycled content was used for 25% of construction materials and 98.7% of construction waste was diverted from the landfill. To control dust and maintain a high level of air quality during construction, physical barriers were erected around work areas and air quality was measured throughout the project by a third party consultant. Harbor View Manor is Evergreen certified.
Harbor View Manor remained fully occupied throughout extensive rehabilitation, including upgrades of the central dining room facility and commercial kitchen. Planning with the season in mind, Walsh had the dining area complete in time for Thanksgiving.
