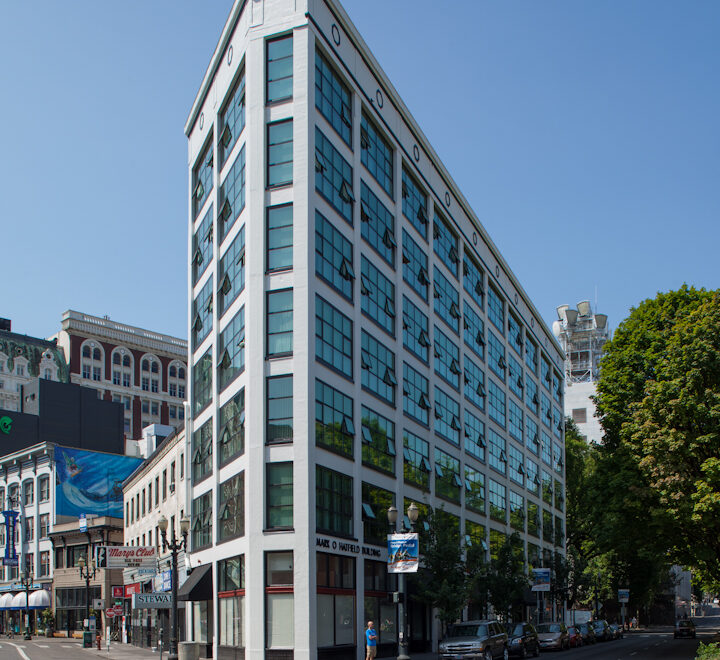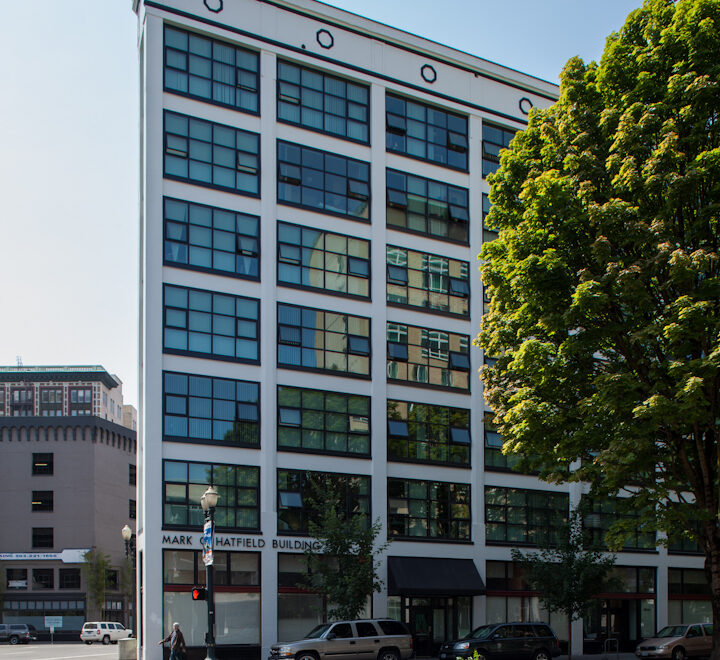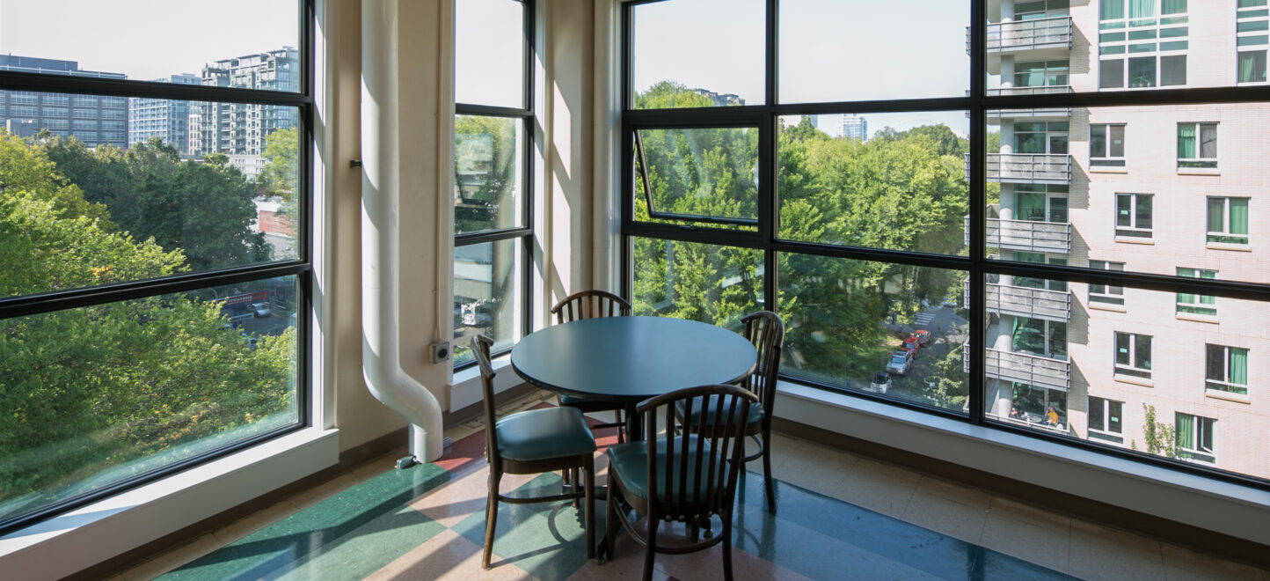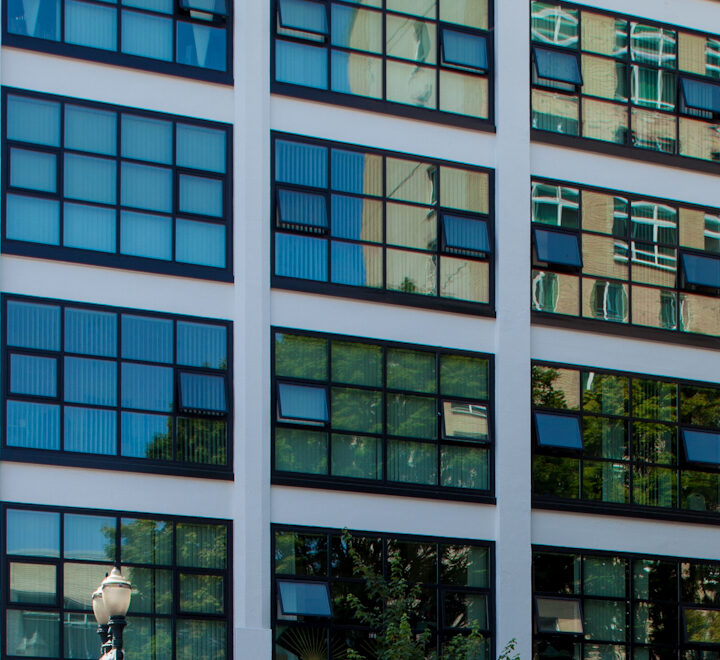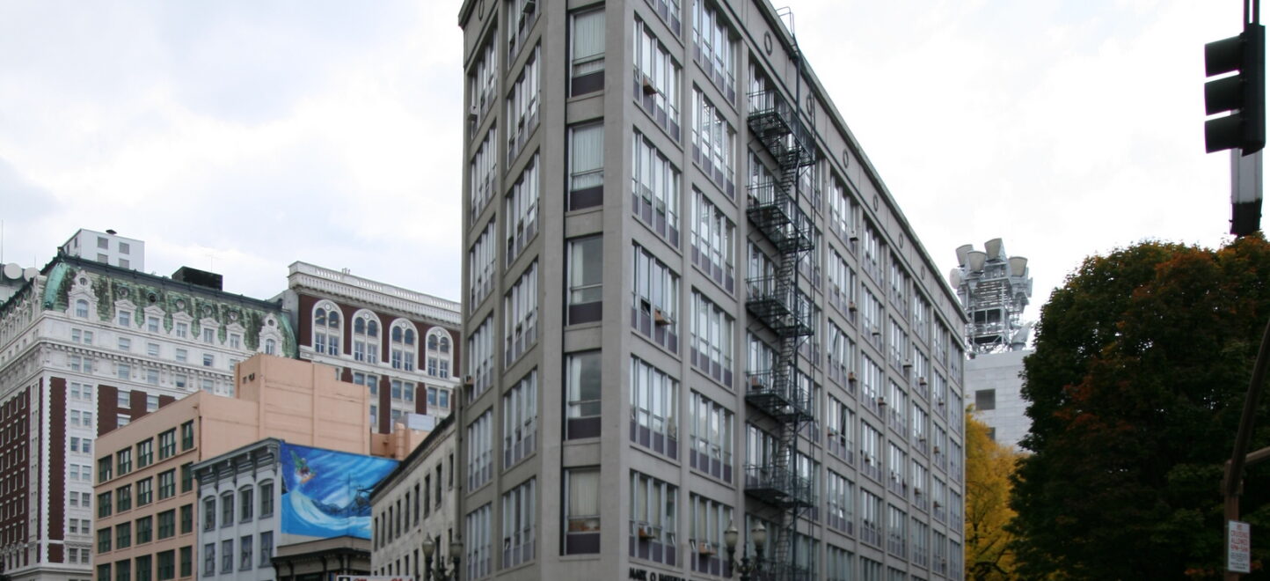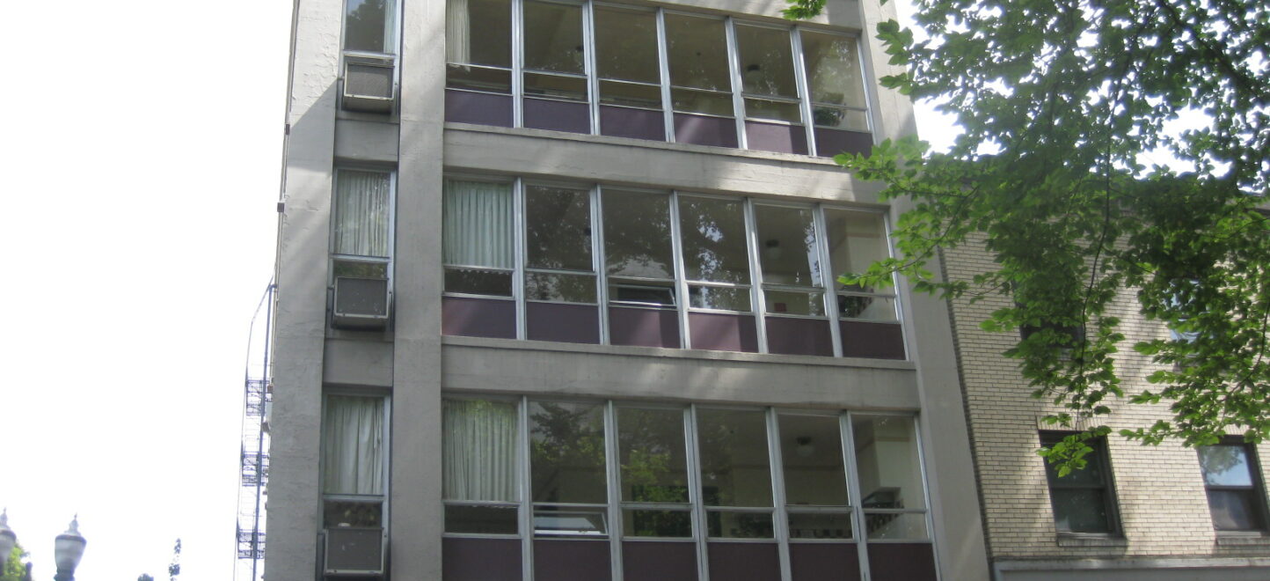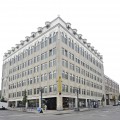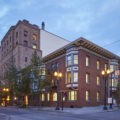The project addressed structural, capital, energy conservation, resident health/comfort needs. Work included structural repair, window replacement, ventilation upgrades, space and hot water heating upgrades, fire/life/safety upgrades, air-sealing, exterior facade repair and paint. In striving to meet Passive House standard, a 30% reduction in energy cost is anticipated. 106 units, seven stories.
Concrete facade repair and new paint improved the exterior. Single-pane aluminum windows were replaced with high-performance windows. Air-tight installation of the windows limits heat loss. Hot water storage tanks heated by central boiler replaced with high-efficiency gas condensing hot water heater and storage tanks. New unit electric radiators and thermostats installed.
During the preconstruction phase, WALSH provided detailed cost analysis and constructability review of a wide range of energy efficiency measures and quality upgrades that the project team was considering as a means to retrofit the Hatfield to a Passive House level of performance. This input allowed the team to make highly informed choices about which measures provided the most “bang for the buck.” WALSH also provided insightful ideas regarding the envelope detailing that would allow for phased improvements of the building over time, which was an important consideration on the Hatfield project since the funding available was not sufficient to implement all of the measures at the same time.
