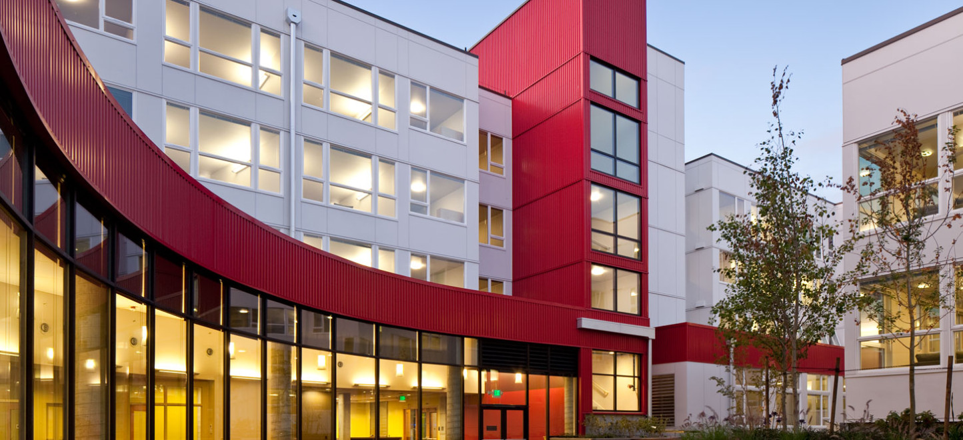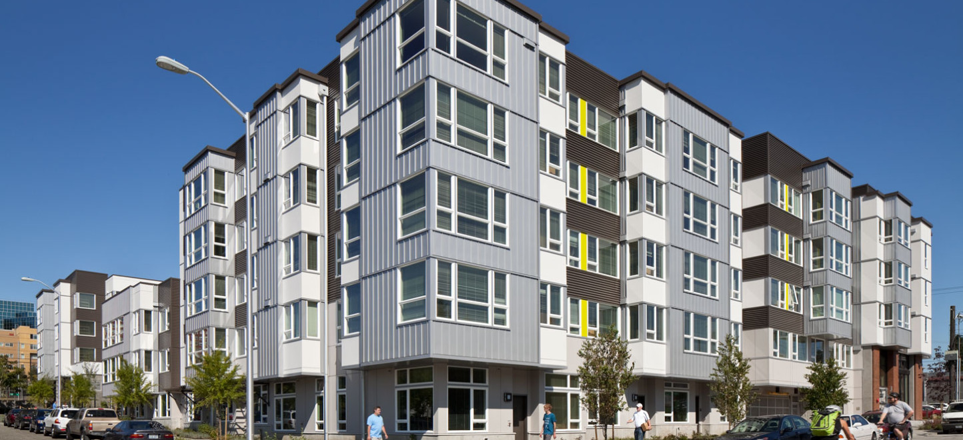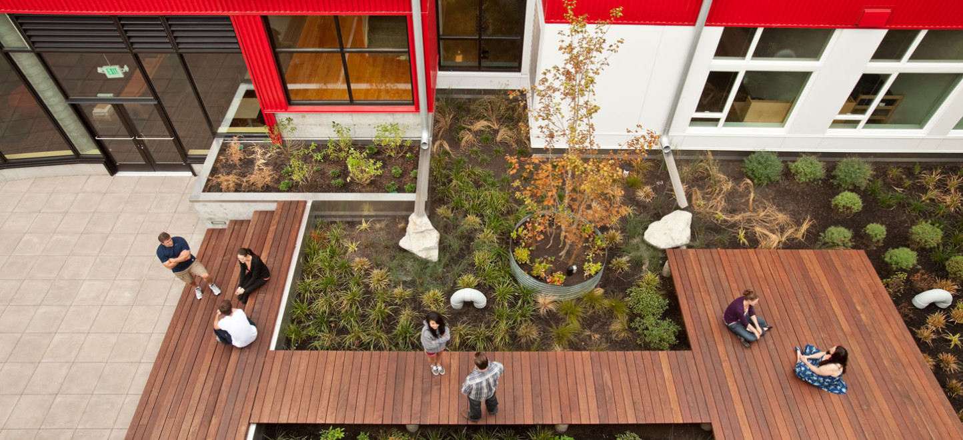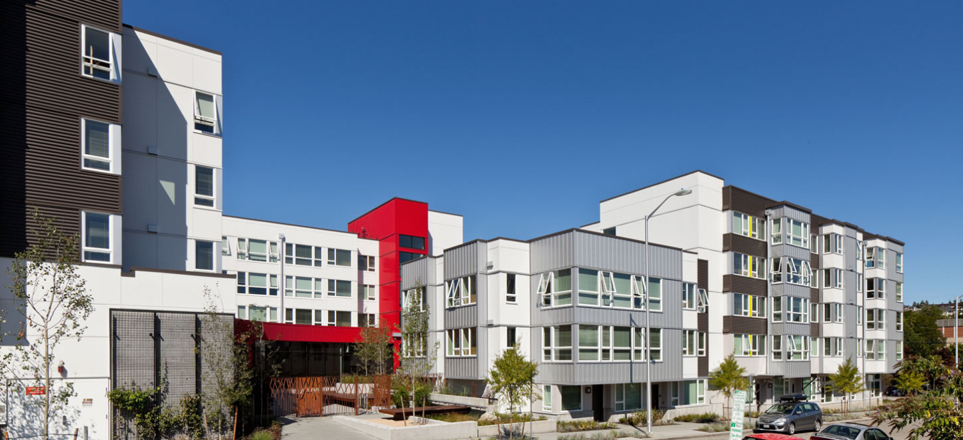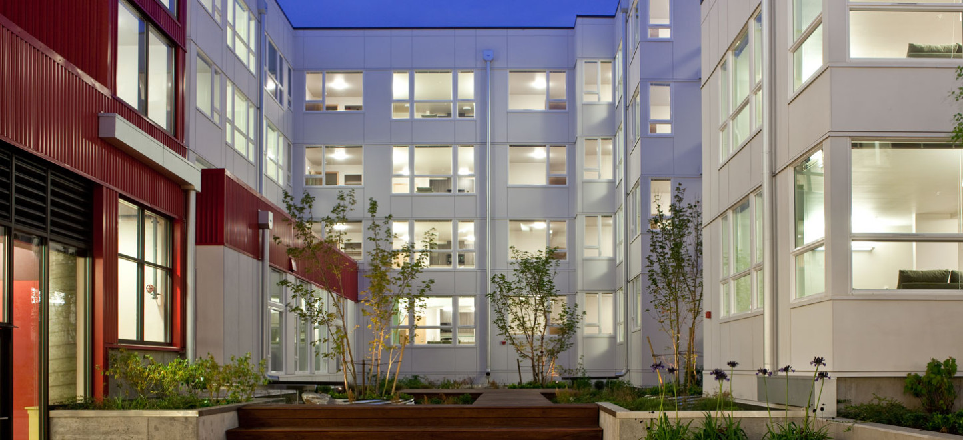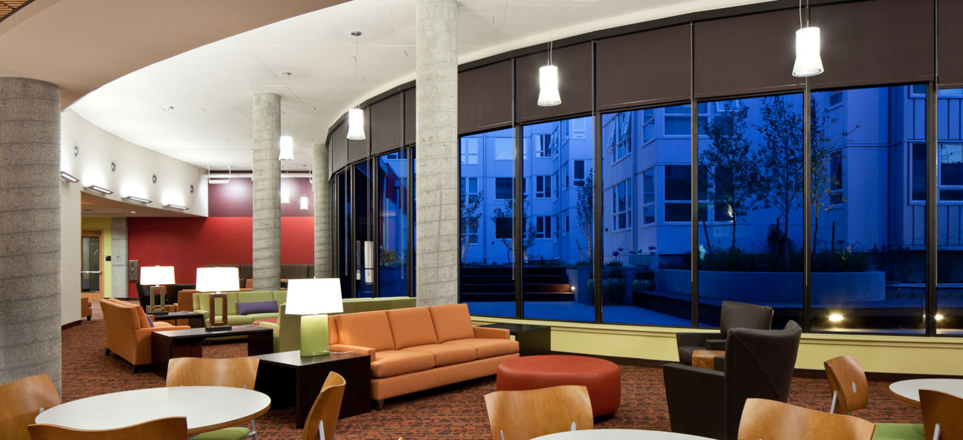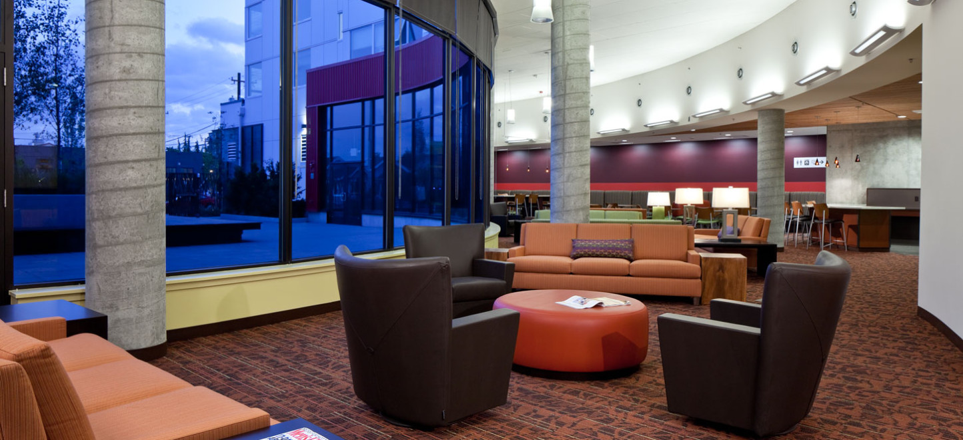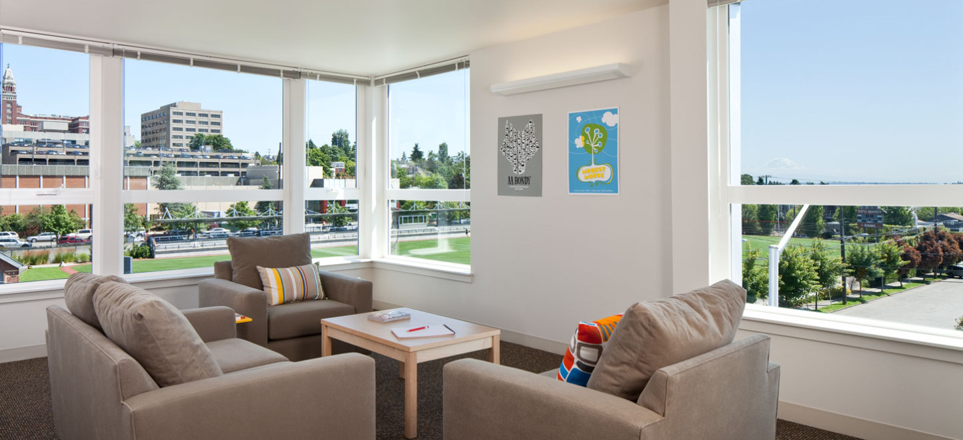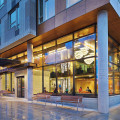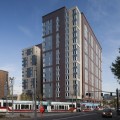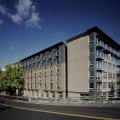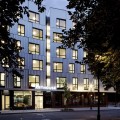The Douglas is a mixed-use building that provides new housing options for Seattle University students. Situated on an acre of land, the five-story structure surrounds a generous interior courtyard, with commercial space street-side at ground level. The 259-bed residence has 81 units designed in one- to five-bedroom suites, presenting an alternative to dormitory-style housing, including townhouse-style apartments; all above one story of below grade parking. The building is organized into 108,482 SF of residential space; 18,500 SF of below grade garage parking; 8,982 SF of retail; and 6,400 SF of common areas, including the Resident Life lounge, with a kitchen, recreation and study areas, and community laundry room. The sustainable project is BuiltSmart.
