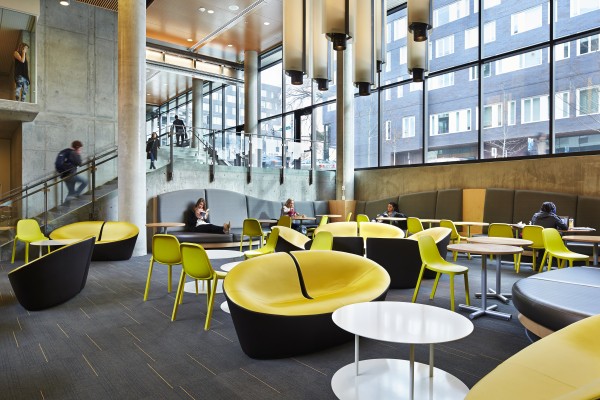building SMART

“Partnering with people we trust and respect….”
WALSH has successfully negotiated a multitude of complex projects since 1961. Working collaboratively with all of our project partners is a hallmark of our company.
We consistently implement the fundamental tenets of Integrated Project Delivery (IPD) and Lean Construction on all of our projects– reducing waste, enhancing collaboration, aligning goals and incentives, and focusing our work in a way that creates the greatest value.
It all starts with a team who understands a collaborative philosophy, effective leadership and a focus on the greater good of a project.
True collaboration comes from open communication, responsibility, and mutual trust.
The philosophy of Integrated Project Delivery (IPD) joins people, systems, business structures and practices through all phases of work. Lean Construction is about managing and improving the construction process to most efficiently meet a client’s wants and needs.
Our extensive experience with preconstruction planning, 3D modeling systems, constructability reviews and other preplanning proccesses has taught us that our first job is to carefully listen to the client’s goals. We work hard to see the project from the owner’s and design team’s perspectives so that we respect both functional and aesthetic goals. Every project has its own blend of aesthetics, function, durability, first cost and life cycle costs – it is our job to find the unique balance among these to best meet our client’s needs.
-
University of Washington Lander Hall
- 226,000 SF, 8-story, 1-below, 643-bed
- Studio, two- and four-bedroom units, all with private bathrooms
- Commercial kitchen and dining areas
- LEED Silver Certification -
Portland State University College Station
- 358,000 SF, 16-story, 978-bed
- 24,156 SF eco-roof
- LEED Gold Certification
- Classroom space, tiered, 300-seat lecture hall, retail space -
Bud Clark Commons
- 106,000 SF, 8-story, Resource Access Center
- Includes a day shelter, 130 studio apartments for people who need permanent, affordable housing and a shelter with beds for up to 90 homeless men. -
12th Avenue Arts
- Seven-story, 88-unit affordable housing for families
- Includes two new theater spaces and community space -
Mercy Corps Headquarters
- 40,000 SF historic renovation and 40,000 SF addition
- LEED Platinum commercial headquarters -
Glumac
- 15,000 SF Class A, LEED Platinum commercial renovation
-
University of Idaho Kibbie Dome
- As part of the occupied phased work in the 33-year-old Kibbie Dome, the west wall and then east wall were replaced with translucent panels
- Concurrently, a range of interior life safety work took place