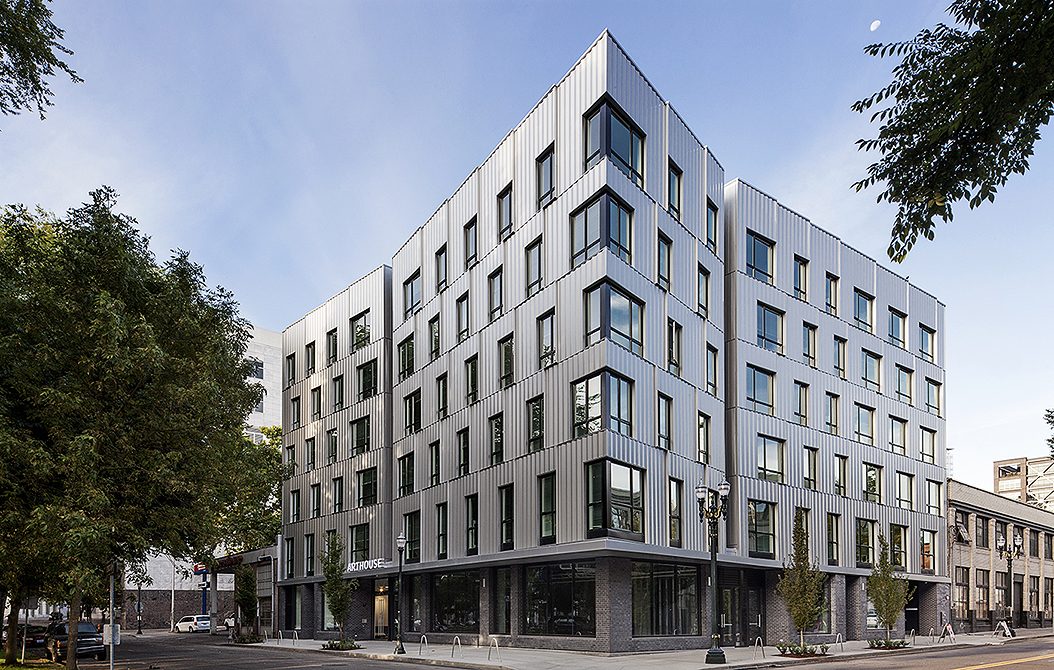One of the great historical lessons Portland learned early, and then seemed to forget, is that, in a dark, dreary climate, bright buildings lift the soul. Early century architects such as San Francisco’s Reid & Reid and Portland’s A.E. Doyle proved it with glazed, white terra cotta high-rises like the Yeon Building and Meier & Frank. Pietro Belluschi showed how beautifully aluminum could do the job with the Equitable Building in 1948.
So say a word of thanks to the Powell family and the Pacific Northwest College of Art for ArtHouse, the new student residence hall at NW Park and Couch. Built in collaboration with the development company, Project, and designed by Thomas Robinson of Lever Architecture, it not only reminds us of the lesson, but does it stunningly.
The new six story, quarter block building plants another PNCA flag on the Park Blocks to go with the school’s Museum of Contemporary Craft just across the park and the 511 Building four blocks away, soon to be renovated as the college’s new headquarters, the Arlene and Harold Schnitzer Center for Art and Design. Robinson gave the new dorm fitting form for an art school, carving the building into a trio of eccentric volumes with two “cuts” that draw natural light deep into the interior, all surrounding a sumptuous rain garden at the center. Inside, step out of the elevator, and even the hallways have natural light—a feature, Project’s Tom Cody proudly points out, that is seldom found even in the city’s highest-end condos. The units, which range from studios to two-bedroom units that sleep four, feature huge windows (notably, the smallest units—325 square feet—have the largest) and generous common spaces that would be the envy of many people paying far higher rents. So, too, might the furniture, custom designed by Robinson and beautifully built by Oregon Corrections.
But the building offers equal generosity, craft, and verve to the urban fabric. Robinson chose a new, dark, luster-glazed brick for the ground floor that, with the 14-foot, floor-to-ceiling windows and the setback for a wider sidewalk, makes the interior feel like part of the street. (The commercial spaces have already been rented: the clothing boutique Table of Contents will move into one, and a new, all-ages café and arts/performance space, Glyph, will move into the other). The rest of the building is clad in an intricately detailed silvery alloy, corrugated in wide chevrons and broken into large “shingles” that give the façade different lives in varying light—an effect that Robinson correctly describes as “Escher-like.”
Built by Walsh Construction, for a dorm, this building had a deluxe budget, visible in that cladding (beautifully executed by Skyline Sheet Metal) and other details like the polished coarse-concrete floors. But the Powells—of the famed bookstore—and Project’s investors took the long view: that a little more money spent in the right places can matter a lot, both for their longterm return and for the city; and that winters in Portland won’t get any lighter unless we make our buildings maximize what little sun we’ve got.
