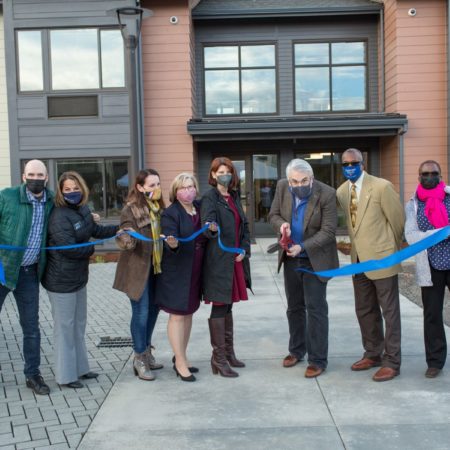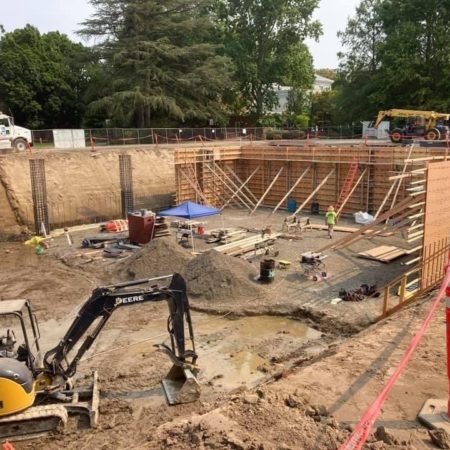We are thrilled to celebrate with Bridge Meadows and Carleton Hart Architecture PC the grand opening of Bridge Meadows|Redmond and in welcoming children, parents, and elders to their new homes in Central Oregon! We are honored to partner with Bridge Meadows in their dedication to building intentional intergenerational living for the benefit of families and seniors. Our two organizations have celebrated the success of building three intergenerational communities together over the past 10 years – North Portland, Beaverton and now Redmond. What started as a concept that had major headwinds in the beginning, is now being celebrated nationally for bringing innovative solutions to healthy living for families and seniors. Thank you, Bridge Meadows!
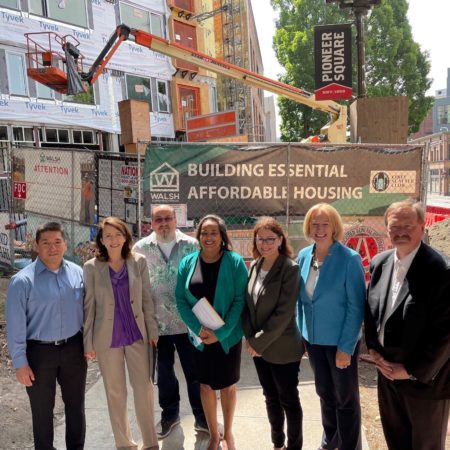
Washington Delegates Convene at ɁálɁal Together for Chief Seattle Club
Our ɁálɁal Together project, for Chief Seattle Club was host to an affordable housing press conference midday Tuesday! Speakers included Chief Seattle Club’s Executive Director Derrick Belgarde, MPA, Senator Maria Cantwell, Congresswoman Suzan DelBene, WA State Housing Finance Commission’s Executive Director Steve Walker, Tacoma Mayor Victoria Woodards, Seattle Mayor Jenny Durkan, and Snohomish County Executive Dave Somers.
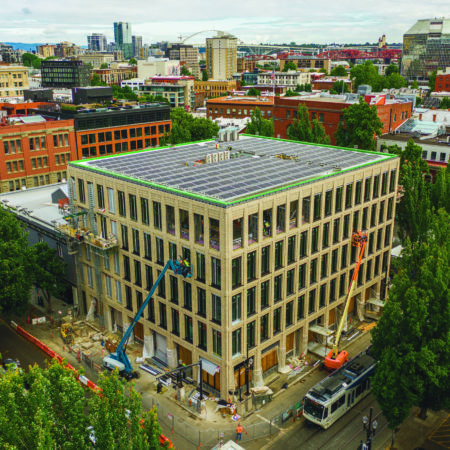
PAE Living Building is on Track!
What an incredible project and team! The PAE Living Building team has not missed a beat despite the pandemic, wildfires, ice storms and the recent heat wave. This incredibly innovative International Living Future Institute Living Building project, which is taking sustainability and earthquake resilience to new heights, is set to meet completion and budget goals with a September opening. We would love to thank our WALSH management team of Ed Sloop, Kent Usher, Adam Klauba and Linda Woolery and the incredible onsite team who have worked diligently through it all led by superintendent Kyle Heckaman with Sam Sullivan, Steffen Schulz and so many more.
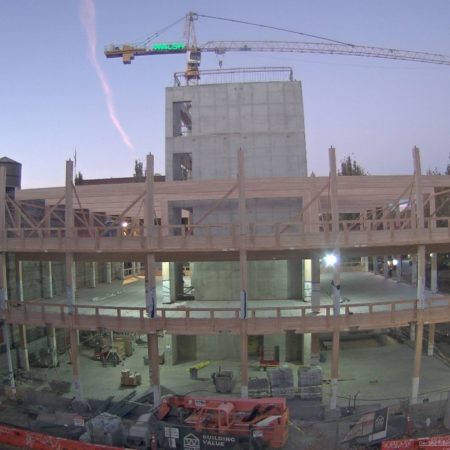
PAE Living Building Moving Forward Beautifully !
Gorgeous mass timber beautifully executed on the PAE Living Building —on course to be the first, and the largest, privately developed office building to be fully certified under the rigorous Living Building Challenge sustainability program of the International Living Future Institute (ILFI)! Designed by ZGF Architects, the rectilinear hybrid structure consists of a shear wall concrete core to resist lateral loads and a mass timber frame for gravity loads. The frame is made of Forest Stewardship Council-certified wood, which ensures sustainable timber growing and harvesting practices. The 58,000 SF building started construction on April 1 in Portland’s Old Town historic district. When it opens in Fall of 2021, the five-story PAE Living Building, named after its prime tenant, will also be one of very few developer buildings designed to survive a magnitude-7.5 quake with barely a scratch! Congratulations to the team of PAE, Gerding Edlen, ZGF Architects and DOWNTOWN DEVELOPMENT GROUP LLC. Huge thanks to the WALSH team of Ed Sloop, Kent Usher, Kyle Heckaman, Adam Klauba, Linda Woolery, Sam Sullivan and Sean Geddes on the diligent and thorough work for this innovative project!
