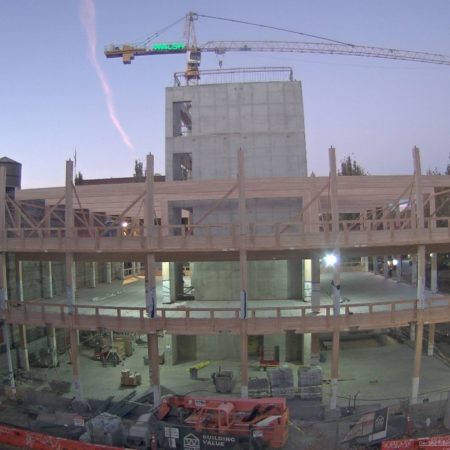Gorgeous mass timber beautifully executed on the PAE Living Building —on course to be the first, and the largest, privately developed office building to be fully certified under the rigorous Living Building Challenge sustainability program of the International Living Future Institute (ILFI)! Designed by ZGF Architects, the rectilinear hybrid structure consists of a shear wall concrete core to resist lateral loads and a mass timber frame for gravity loads. The frame is made of Forest Stewardship Council-certified wood, which ensures sustainable timber growing and harvesting practices. The 58,000 SF building started construction on April 1 in Portland’s Old Town historic district. When it opens in Fall of 2021, the five-story PAE Living Building, named after its prime tenant, will also be one of very few developer buildings designed to survive a magnitude-7.5 quake with barely a scratch! Congratulations to the team of PAE, Gerding Edlen, ZGF Architects and DOWNTOWN DEVELOPMENT GROUP LLC. Huge thanks to the WALSH team of Ed Sloop, Kent Usher, Kyle Heckaman, Adam Klauba, Linda Woolery, Sam Sullivan and Sean Geddes on the diligent and thorough work for this innovative project!
