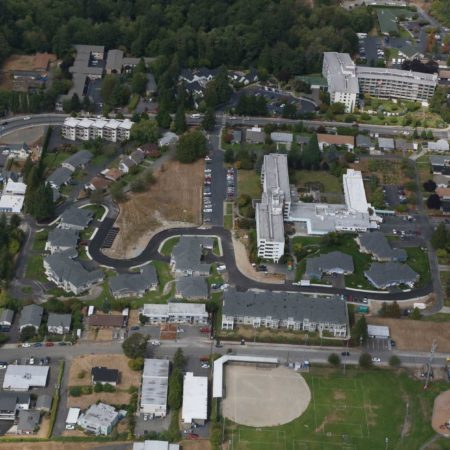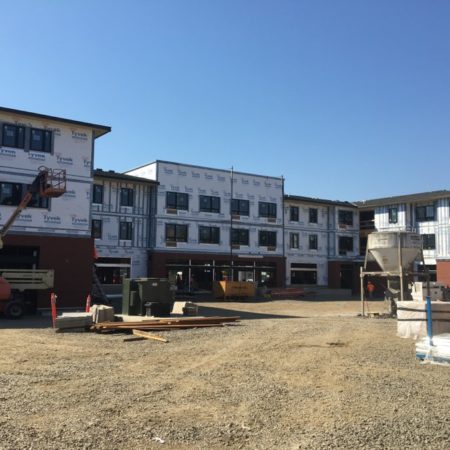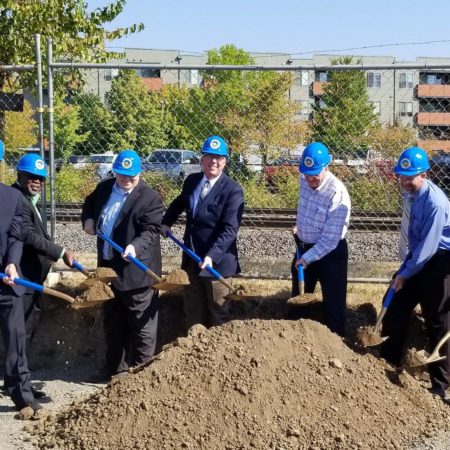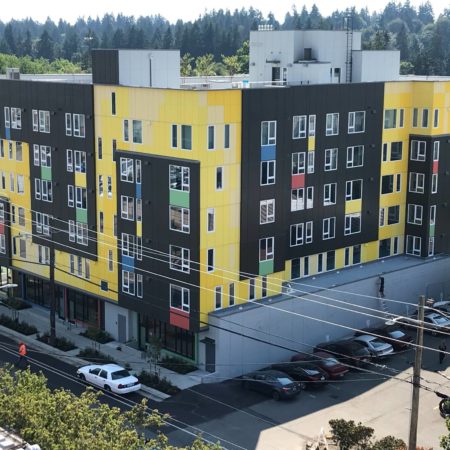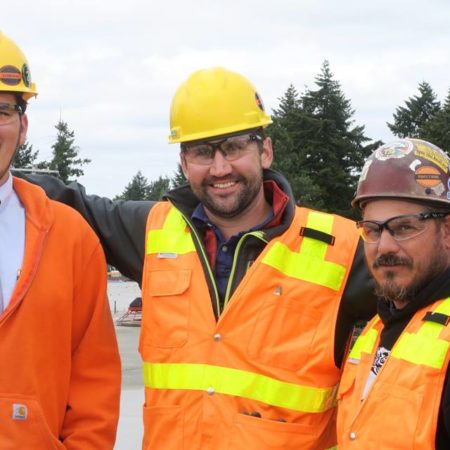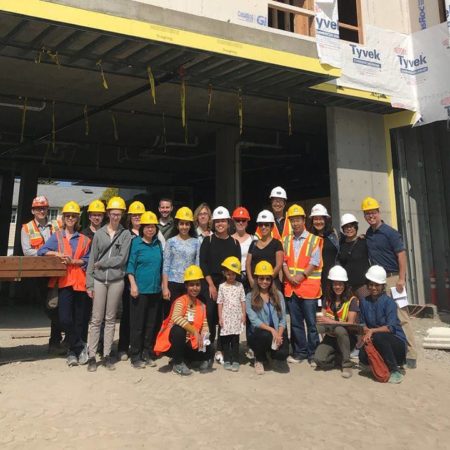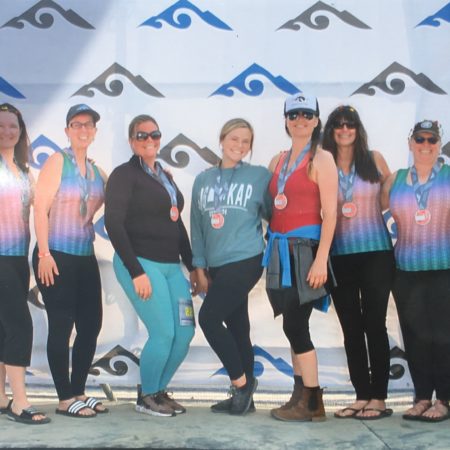The first phase of Wesley’s Des Moines campus redevelopment is complete and we’re on our way to the next stage of development! WALSH broke ground in October 2016 and the team achieved TCO Friday 8-31-18 on our final cottage building – one work day ahead of schedule! The project included phased replacement of existing cottage buildings with nine new cottages (32 units) and a 24-unit brownstone. Before and after aerial photos by Aequalis are attached to give an idea of the tran…sformation taking place on this beautiful campus.
Phase 2 includes a new three-story Town Center with two residential wings and 151 units in 310,000 sf. After notice to proceed on 8-23, our site team is rolling right into this exciting new phase.
Thank you to all our Wesley Homes partners, InSite Architects, and the following WALSH/RDF folks who had a part in making this project a success: Anthony Mizin, Mike Jensen, Jeremiah Phillips, Brian Lillybridge, Tom Koviak, Justin Nieto, Ryan Mertes, Sharon Libby, Cindie Banta, Claudia Coogan, Aaron Bishop, Marc Streleski, Mike Bang and the RDF Concrete + WRB/Window field crews. Thanks to William Wright Photography for the lovely finished photos.
Great job to all involved!
http://www.aequalisphotography.com/
http://site.williamwrightphoto.com/
#walshseniorhousing #walshbuildscommunity #letsbuildsomethinglasting #buildingvalue #walshhousing #seniorhousing

