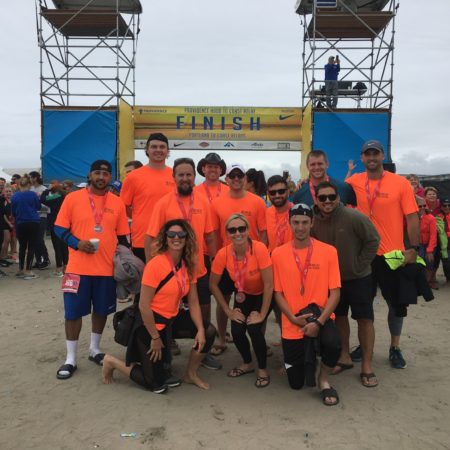Way to rock Hood to Coast Team Hammerheads! 240th Place out of 1148 teams with an average mile time of 8:36 for a total of 200 miles in 28 hours and 32 minutes!
2018 Archives
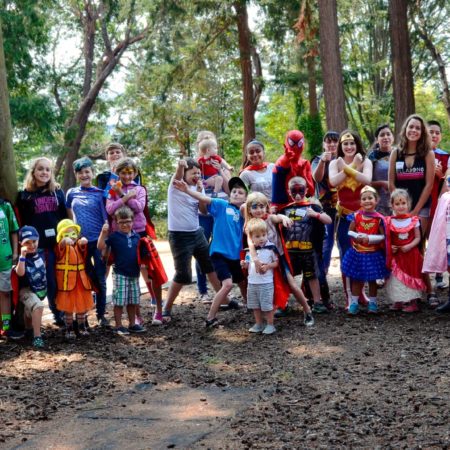
So much fun at the Seattle Walsh Family Picnic
Saturday was a perfect day for our Superhero-themed Walsh Family Picnic! The Seattle weather was great, and the food was delicious, we had a great time visiting with co-workers, families and our special guests Wonder Woman and Spiderman. A big thank you to all who made this event a success and exciting! Special thanks to Cristina Rivera and Rachel Bang for the planning and execution of a flawless picnic. To the kids and the young at heart who came in their superhero outfits/costumes, thank you for adding to the superhero aura, and with Spiderman and Wonder Woman characters around, it was magical!
#letsbuildsomethinglasting #walshcofamily #teamwalshconstruction #walshcopicnic
Walsh Construction Co. on Think Out Loud
Insightful conversation on OPB’s Think Out Loud with our Chief Estimator, Ed Sloop, about the economics of multi-family and affordable housing in Portland.
Excellent closing statement by Ed on why WALSH is committed to, and passionate about, building high-quality, durable, high-value affordable multi-family housing throughout the Northwest.
Link to the conversation.
walshbuildscommunity hashtagwalshaffordable hashtagendhomelessness hashtagwalshbcorp hashtagbcorp hashtagwalshcofamily hashtagwalshhousing hashtagletsbuildsomethinglasting hashtagbuildingvalue
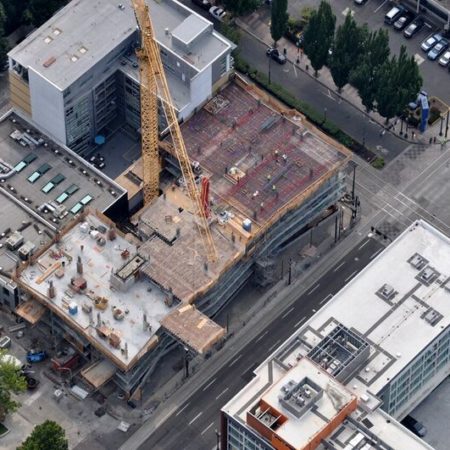
Tables are Flying on our Grand Avenue Affordable Housing Project
Walsh Construction Co. and O’Neill Construction Group (OWCB) are jointly building the Grand Avenue Apartments in the Lloyd District. This will be Portland’s largest single-building affordable housing project since the 286-unit Hollywood East was built in 1969. When complete in 2020 it will offer 240 units (88 studios, 109 one-bedroom units and 43 two-bedroom units) of affordable housing.
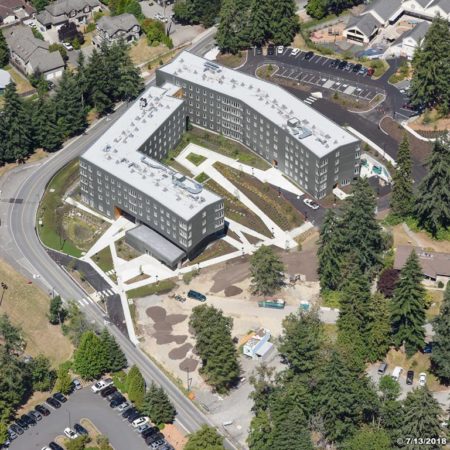
Bellevue College Student Housing is all set for school!
Special thanks to:
Tyler Katzen, Mariah David, Blake Flury, Fik Mulugeta, Karen Moon, Nick Huylar, Jason White, Sean Hamelin, Ryan Mertes, our QA/QC team, MEP coordination, our RDF concrete crews, RDF metal crews, RDF WRB Crews and of course the RDF Finish Crews!
Aerial by Skypix.com
#walshbuildscommunity #walshhousing #letsbuildsomethinglasting #teamwalshconstruction #buildingvalue
https://
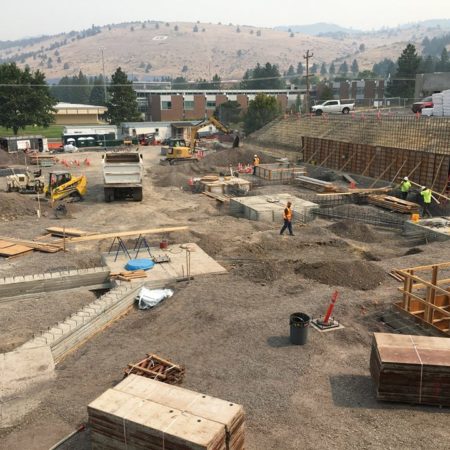
Excellent work by our teams on the $50m Sky Lakes Collaborative Health Center!
Through heat and smoke the WALSH team and our RDF crews keep Building Value. Excellent work by our teams on the $50m Sky Lakes Collaborative Health Center, expected to be completed in late 2019. The center’s construction is the product of a partnership between Oregon Health & Science University (OHSU), Oregon’s only academic health center, and Sky Lakes Medical Center, a non-profit, community-owned hospital that serves Klamath and Lake counties. For more information on this exciting and innovative collaboration between health providers, please check out this link: https://www.skylakes.org/
A huge thank you to our team of Pete Bruns, Chuck Moore, Mike Sloop, Sara Schubert, Mike Barrows and Beverly Culp!
#walshbuildsvalue #buildingvalue #walshhealthcare #letsbuildsomethinglasting #walshbuildscommunity #skylakes #SLCHC #ohsu
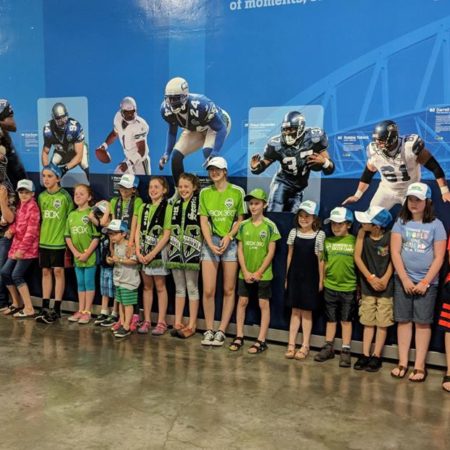
Team WALSH had a blast at the Sounders Family Day event this past weekend!
Team WALSH had a blast at the Sounders Family Day event this past weekend and were excited when the Seattle Sounders FC beat Vancouver Whitecaps 2-0!
#teamwalshconstruction #walshcofamily #sounders #sjvsea #letsbuildsomethinglasting #walshfun
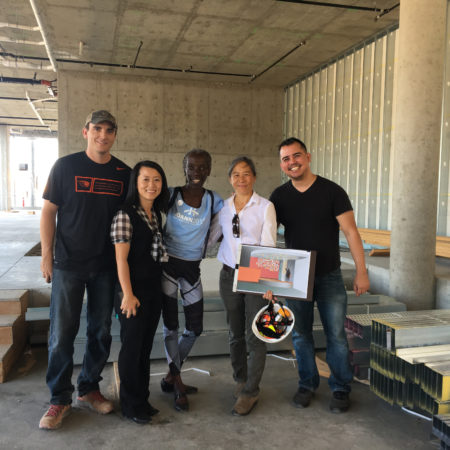
Tour of The Jade Affordable Apartments and APANO!
Excited to host a tour of The Jade Affordable Apartments with folks from Resolve Architecture + Planning, Asian Pacific American Network of Oregon (APANO) and JoAnn Hardesty!
Designed by SERA Architects, The Jade is being built for Rose Community Development and APANO to combine transit-oriented affordable housing with a multi-cultural community center in a walkable and accessible location for housing and community residents.
O’Neill/WALSH Community Builders, LLC (OWCB) is managing the construction. OWCB, created in August 2011, is a formal partnership between O’Neill Construction Group, a registered MWESB firm, and Walsh Construction Co. Thanks to our WALSH and O’Neill teams, and WALSH Superintendent Ben Bechdolt, for hosting the tour!
#apano #rosecdc #owcb #projectswithpurpose #endhomelessness #affordablehousing #walshaffordable #letsbuildsomethinglasting #buildingvalue #walshhousing
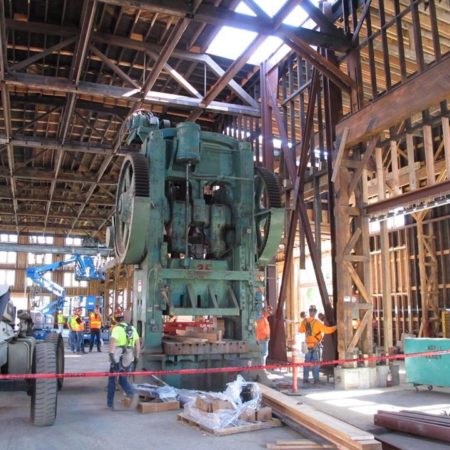
It is a beautiful space at the Redd on Salmon Street as work continues on the Redd East!
It is a beautiful space at the Redd on Salmon Street as work continues on the Redd East! The Redd is the vision of Ecotrust and is comprised of a two-block, 80,000-square-foot mission-driven food production and distribution campus including two buildings: Redd West, a former distribution hub and sales center; and the Redd East, a 1918 ironworks. With more than 20,000 square feet of warehouse space, Redd West serves as a cold storage, aggregation, packaging, and distribution center, and also includes three commercial production kitchens. Restoration of Redd East is currently underway and includes a community kitchen, world-class event center and office space. Learn more about this exciting and innovative project at http://reddonsalmon.com/
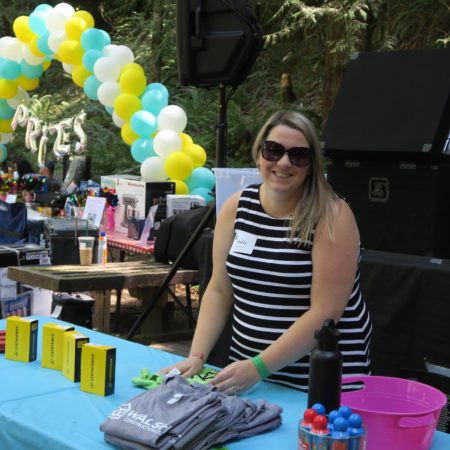
WALSH Portland played hard at the 20th Annual WALSH Family Picnic!
Family. Prizes. Fun. Ice Cream. Food. Ponies. Friends. WALSH Portland played hard at the 20th Annual WALSH Family Picnic. A big thanks to Shelly Stephenson for another fun, thoughtful and successful picnic! Such a great way to spend the day together! #letsbuildsomethinglasting #walshfamily #teamwalshconstruction
